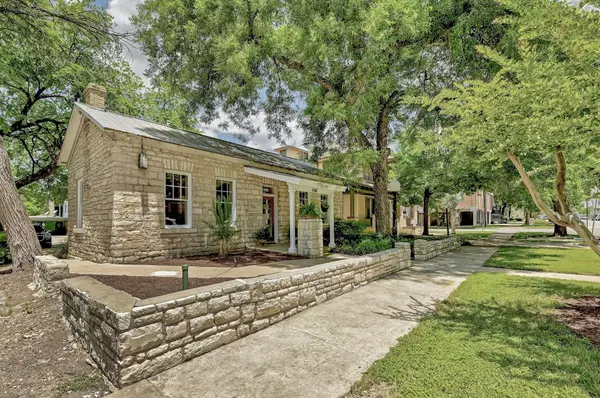REQUEST A TOUR If you would like to see this home without being there in person, select the "Virtual Tour" option and your agent will contact you to discuss available opportunities.
In-PersonVirtual Tour

$ 3,500,000
Est. payment /mo
Active
1508 San Antonio ST Austin, TX 78701
2,416 SqFt
UPDATED:
09/09/2024 09:52 PM
Key Details
Property Type Commercial
Sub Type Office
Listing Status Active
Purchase Type For Sale
Square Footage 2,416 sqft
Price per Sqft $1,448
Subdivision Division E
MLS Listing ID 8622100
Originating Board actris
Year Built 1900
Annual Tax Amount $69,713
Tax Year 2023
Lot Size 5,889 Sqft
Acres 0.1352
Property Description
Awesome central location is walking distance to New Courthouse, Texas Capitol complex, University of Texas, hotels, restaurants, Dell Medical School/Hospital, Texas History and Blanton Art museums and Austin’s thriving downtown.
?Original limestone building circa 1900s includes a thoughtful addition by Austin architect David Shiflet with 2 floors of light filled office space. There are three entrances to the building that could work well for separate businesses. The front original building includes a reception area with hardwood floors, two separate offices and a clever hidden wall of storage. The upstairs addition area offers a large open space and 3 separate smaller offices. Downstairs has a large open area with a wall of windows and three smaller offices.
Building also includes a small kitchen and 2 bathrooms (one with shower.)
Zoned General Office with 5 onsite parking spaces. Public and private parking garages nearby may be available for additional contract parking.
?Original limestone building circa 1900s includes a thoughtful addition by Austin architect David Shiflet with 2 floors of light filled office space. There are three entrances to the building that could work well for separate businesses. The front original building includes a reception area with hardwood floors, two separate offices and a clever hidden wall of storage. The upstairs addition area offers a large open space and 3 separate smaller offices. Downstairs has a large open area with a wall of windows and three smaller offices.
Building also includes a small kitchen and 2 bathrooms (one with shower.)
Zoned General Office with 5 onsite parking spaces. Public and private parking garages nearby may be available for additional contract parking.
Location
State TX
County Travis
Zoning General Office
Interior
Heating Central
Cooling Central Air
Flooring Carpet, Concrete, Wood
Fireplace No
Exterior
Utilities Available Electricity Connected, Sewer Connected
Waterfront No
View None
Total Parking Spaces 5
Building
Sewer Public Sewer
Water Public
Structure Type Masonry – Partial,Stone,See Remarks
New Construction No
Others
Special Listing Condition Standard
Listed by Engel & Volkers Austin






