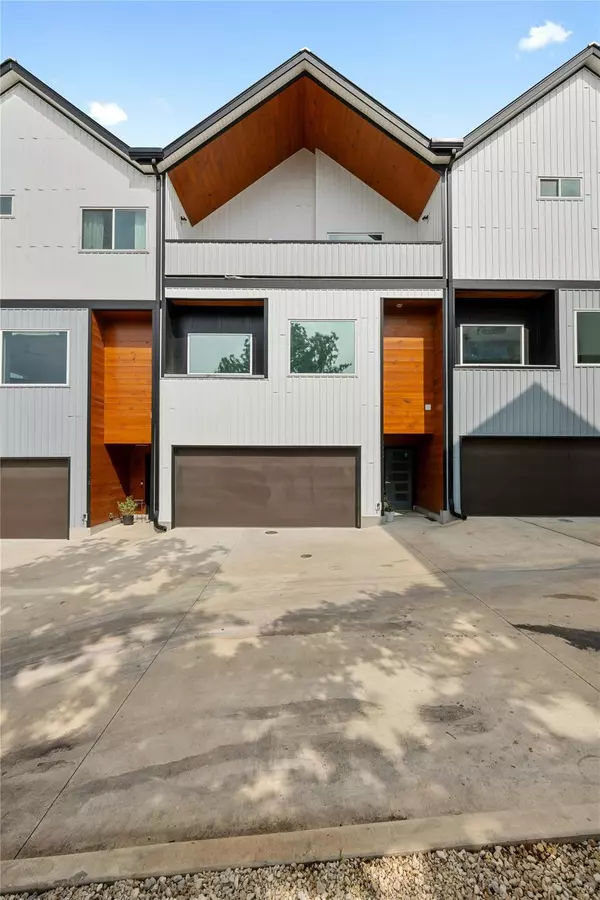
5912 Harold CT #103 Austin, TX 78721
3 Beds
4 Baths
1,802 SqFt
UPDATED:
10/28/2024 03:20 PM
Key Details
Property Type Townhouse
Sub Type Townhouse
Listing Status Hold
Purchase Type For Sale
Square Footage 1,802 sqft
Price per Sqft $382
Subdivision Vistas/Harold Condos
MLS Listing ID 1891282
Style 1st Floor Entry,Low Rise (1-3 Stories),Multi-level Floor Plan
Bedrooms 3
Full Baths 3
Half Baths 1
Originating Board actris
Year Built 2022
Annual Tax Amount $12,411
Tax Year 2024
Lot Size 1,528 Sqft
Property Description
Location
State TX
County Travis
Rooms
Main Level Bedrooms 1
Interior
Interior Features Ceiling Fan(s), High Ceilings, Granite Counters, Double Vanity, Eat-in Kitchen, Kitchen Island, Open Floorplan, Pantry, Recessed Lighting, Walk-In Closet(s)
Heating Central
Cooling Central Air
Flooring Tile, Wood
Fireplace Y
Appliance Dishwasher, Disposal, Microwave, Oven, Stainless Steel Appliance(s)
Exterior
Exterior Feature Balcony
Garage Spaces 2.0
Fence Security, Wrought Iron
Pool None
Community Features Cluster Mailbox, Common Grounds, Street Lights
Utilities Available Electricity Available, Natural Gas Available, Sewer Available, Water Available
Waterfront No
Waterfront Description None
View City, City Lights, Downtown, Skyline
Roof Type Composition,Shingle
Accessibility None
Porch Covered, Patio
Parking Type Attached, Garage Faces Front
Total Parking Spaces 2
Private Pool No
Building
Lot Description Xeriscape
Faces Southwest
Foundation Slab
Sewer Public Sewer
Water Public
Level or Stories Three Or More
Structure Type HardiPlank Type
New Construction Yes
Schools
Elementary Schools Norman-Sims
Middle Schools Martin
High Schools Lyndon B Johnson (Austin Isd)
School District Austin Isd
Others
HOA Fee Include Common Area Maintenance,Trash
Restrictions Covenant
Ownership Fee-Simple
Acceptable Financing Cash, Conventional
Tax Rate 1.8
Listing Terms Cash, Conventional
Special Listing Condition Standard






