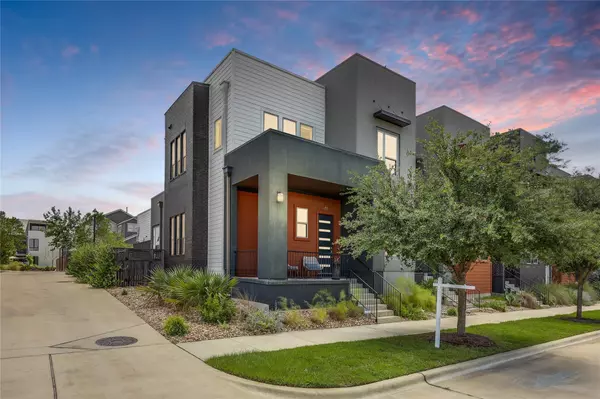
4537 Berkman DR Austin, TX 78723
3 Beds
3 Baths
2,253 SqFt
OPEN HOUSE
Sat Nov 23, 2:00pm - 4:00pm
UPDATED:
11/19/2024 06:46 PM
Key Details
Property Type Townhouse
Sub Type Townhouse
Listing Status Active
Purchase Type For Sale
Square Footage 2,253 sqft
Price per Sqft $442
Subdivision Mueller Sec Ix Sub Amd
MLS Listing ID 8855477
Style 1st Floor Entry
Bedrooms 3
Full Baths 2
Half Baths 1
HOA Fees $363/mo
HOA Y/N Yes
Originating Board actris
Year Built 2017
Annual Tax Amount $15,333
Tax Year 2024
Lot Size 3,236 Sqft
Acres 0.0743
Property Description
Location
State TX
County Travis
Rooms
Main Level Bedrooms 1
Interior
Interior Features High Ceilings, Quartz Counters, High Speed Internet, Kitchen Island, Pantry, Primary Bedroom on Main, Recessed Lighting
Heating Central
Cooling Central Air
Flooring Carpet, Tile
Fireplace No
Appliance Dishwasher, Disposal, Dryer, Gas Range, Free-Standing Gas Oven
Exterior
Exterior Feature Uncovered Courtyard, Gutters Full, Private Entrance, Private Yard
Garage Spaces 2.0
Fence Masonry, Wood
Pool None
Community Features Common Grounds, Dog Park, Lake, Pet Amenities, Picnic Area, Playground, Pool, Underground Utilities, Trail(s)
Utilities Available High Speed Internet, Natural Gas Available, Underground Utilities
Waterfront No
Waterfront Description None
View City, City Lights
Roof Type Asphalt,Composition,See Remarks
Porch Enclosed, Front Porch, Rear Porch
Total Parking Spaces 3
Private Pool No
Building
Lot Description Sprinkler - Automatic, Trees-Medium (20 Ft - 40 Ft), Xeriscape
Faces West
Foundation Slab
Sewer Public Sewer
Water Public
Level or Stories Two
Structure Type Concrete,Stucco
New Construction No
Schools
Elementary Schools Blanton
Middle Schools Dr. General Garwood Marshall Middle School
High Schools Northeast Early College
School District Austin Isd
Others
HOA Fee Include Maintenance Grounds,Maintenance Structure
Special Listing Condition Standard






