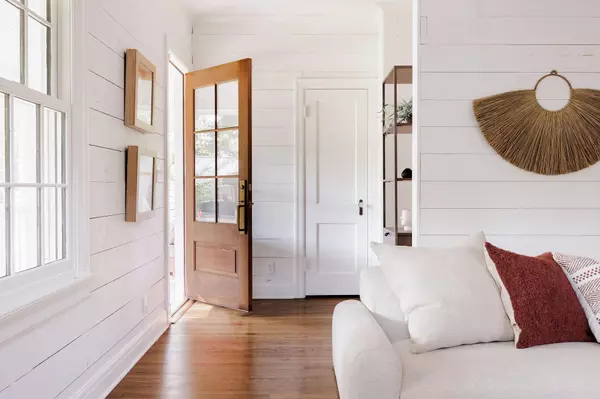
2108 Kenwood Ave Austin, TX 78704
4 Beds
3 Baths
2,829 SqFt
UPDATED:
11/08/2024 09:32 PM
Key Details
Property Type Single Family Home
Sub Type Single Family Residence
Listing Status Active Under Contract
Purchase Type For Sale
Square Footage 2,829 sqft
Price per Sqft $600
Subdivision Travis Heights
MLS Listing ID 7544968
Style 1st Floor Entry
Bedrooms 4
Full Baths 3
HOA Y/N No
Originating Board actris
Year Built 1939
Annual Tax Amount $25,749
Tax Year 2024
Lot Size 6,926 Sqft
Acres 0.159
Property Description
As you enter, you're greeted by abundant natural light pouring into the open-concept living space, seamlessly connecting the living room, dining area, kitchen, and generously sized home office. This flowing layout is ideal for both daily living and entertaining guests.
The main house features two comfortable bedrooms on the first floor, sharing a full bath, while the upstairs primary suite offers a peaceful retreat among the treetops.
Adding to the home’s allure is a versatile three-story backhouse with alley access and a convenient carport. The main level presents endless home gym, office, or creative flex space opportunities. Above, a cozy studio with a kitchenette and full bathroom leads to a rooftop deck—perfect for enjoying Austin’s outdoor living during many months of the year.
Outdoors, the inviting front porch, fenced yard, and shaded backyard with a custom brick patio provide ample space for relaxation or social gatherings. Whether you want to play, garden, or entertain, this home’s outdoor spaces offer a serene escape within the vibrant city.
Conveniently located near local shops, restaurants, parks, and just a short drive to downtown Austin, this home is a rare find that combines historic appeal with modern comfort, all in a prime location. Discover the essence of Austin living at 2108 Kenwood Avenue.
Location
State TX
County Travis
Rooms
Main Level Bedrooms 2
Interior
Interior Features Bookcases, Beamed Ceilings, Stone Counters, French Doors, Interior Steps, Multiple Living Areas, Pantry, Walk-In Closet(s), Washer Hookup
Heating Central
Cooling Central Air
Flooring Tile, Wood
Fireplaces Number 1
Fireplaces Type Living Room
Fireplace No
Appliance Dishwasher, Disposal, Microwave, Plumbed For Ice Maker, Free-Standing Range
Exterior
Exterior Feature Garden, Gutters Full, Private Yard
Fence Fenced, Wood
Pool None
Community Features None
Utilities Available Electricity Connected, Natural Gas Connected, Sewer Connected, Water Connected
Waterfront Description None
View None
Roof Type Composition
Porch Covered, Patio
Total Parking Spaces 4
Private Pool No
Building
Lot Description Level, Sprinkler - Automatic, Trees-Large (Over 40 Ft), Many Trees, Trees-Medium (20 Ft - 40 Ft)
Faces East
Foundation Pillar/Post/Pier
Sewer Public Sewer
Water Public
Level or Stories Two
Structure Type Clapboard,Frame
New Construction No
Schools
Elementary Schools Travis Hts
Middle Schools Lively
High Schools Travis
School District Austin Isd
Others
Special Listing Condition Standard






