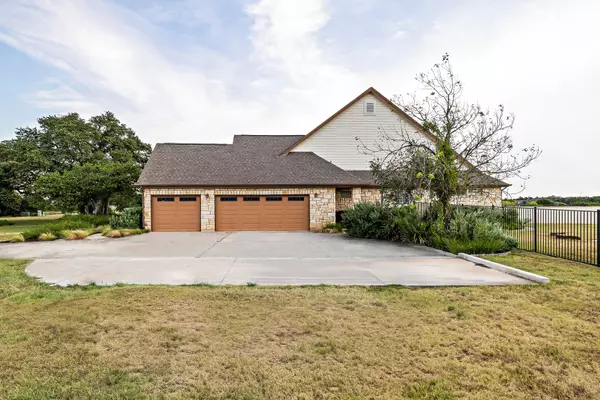
366 Whirlaway Austin, TX 78737
4 Beds
4 Baths
3,216 SqFt
UPDATED:
11/10/2024 09:02 PM
Key Details
Property Type Single Family Home
Sub Type Single Family Residence
Listing Status Active
Purchase Type For Sale
Square Footage 3,216 sqft
Price per Sqft $433
Subdivision Key Ranch At The Polo Club
MLS Listing ID 4402261
Style Single level Floor Plan
Bedrooms 4
Full Baths 3
Half Baths 1
HOA Fees $700/ann
HOA Y/N Yes
Originating Board actris
Year Built 2006
Tax Year 2023
Lot Size 3.016 Acres
Acres 3.016
Property Description
Step inside and enjoy an open-concept living area where large windows showcase views of mature oaks and scenic Texas landscapes. The gourmet kitchen, equipped with granite countertops, stainless steel appliances, a Wolf range, and a wine refrigerator, is designed for both style and function—perfect for hosting after a day spent outdoors.
A dedicated office offers a quiet workspace, and the formal dining room is ideal for hosting gatherings. The primary suite, located for privacy, features a walk-in closet and en-suite bathroom, while three guest rooms with en-suite baths are thoughtfully placed on the opposite side of the home.
Outside, the natural beauty of the property shines. Designed for easy upkeep, the landscaping includes a full sprinkler system, and a circle drive leads to a 3-car garage with a walk-in attic for plenty of storage space for outdoor gear and projects.
For equestrian enthusiasts, the property features a self-sustaining shed row barn with solar power, rainwater collection, two stalls, attached paddocks, and Noble horse fencing. This setup makes caring for horses and enjoying the surrounding open spaces easy. After a day spent outdoors, relax in the lap pool, creating a serene backyard oasis.
Key Ranch at the Polo Club is located next to The XS Equine Stables, offering boarding, training, and riding lessons. The nearby Polo Tennis & Fitness Club and AESA Prep Academy offer fitness, tennis, and pool amenities just steps from your door.
366 Whirlaway delivers the best of outdoor living, with space to roam, equestrian facilities, and a peaceful setting, all just a short drive from Austin. Experience the country lifestyle without sacrificing city convenience!
Location
State TX
County Hays
Rooms
Main Level Bedrooms 4
Interior
Interior Features Breakfast Bar, Built-in Features, Cathedral Ceiling(s), High Ceilings, Entrance Foyer, In-Law Floorplan, Multiple Dining Areas, Multiple Living Areas, Primary Bedroom on Main, Walk-In Closet(s), Wired for Sound
Heating Central
Cooling Central Air
Flooring Carpet, Tile
Fireplaces Number 1
Fireplaces Type Great Room
Fireplace No
Appliance Built-In Oven(s), Convection Oven, Dishwasher, Disposal, Down Draft, Gas Cooktop, Microwave, Self Cleaning Oven, Water Heater, Water Softener Owned
Exterior
Exterior Feature Gutters Full, Private Yard
Garage Spaces 3.0
Fence Wood, Wrought Iron
Pool In Ground
Community Features Cluster Mailbox, Common Grounds, Equestrian Community, Gated, Tennis Court(s)
Utilities Available Electricity Available, Phone Available, Propane, Underground Utilities
Waterfront No
Waterfront Description None
View Hill Country
Roof Type Composition
Porch Covered, Deck, Patio
Total Parking Spaces 5
Private Pool Yes
Building
Lot Description Level, Public Maintained Road, Sprinkler - Automatic, Sprinkler - In Front, Trees-Large (Over 40 Ft), Many Trees, Trees-Medium (20 Ft - 40 Ft), Xeriscape
Faces West
Foundation Slab
Sewer Septic Tank
Water Well
Level or Stories One
Structure Type Masonry – All Sides
New Construction No
Schools
Elementary Schools Dripping Springs
Middle Schools Dripping Springs Middle
High Schools Dripping Springs
School District Dripping Springs Isd
Others
HOA Fee Include Common Area Maintenance
Special Listing Condition Standard






