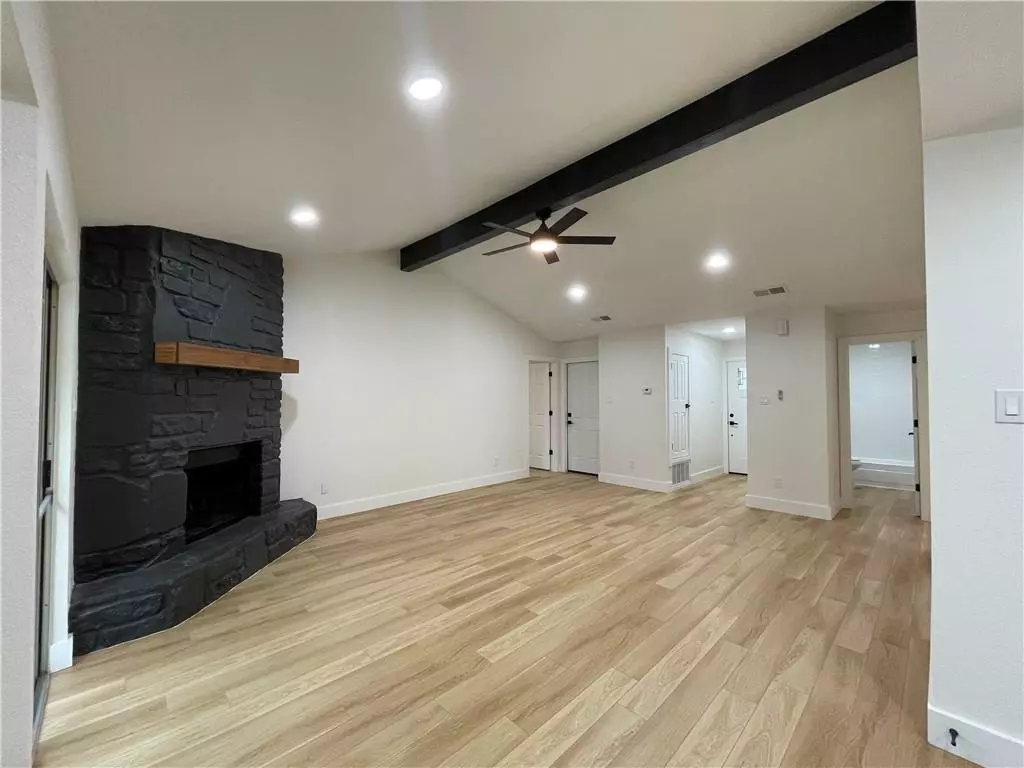
4806 Peach Grove CT Austin, TX 78744
3 Beds
2 Baths
1,093 SqFt
UPDATED:
10/29/2024 04:59 AM
Key Details
Property Type Single Family Home
Sub Type Single Family Residence
Listing Status Hold
Purchase Type For Rent
Square Footage 1,093 sqft
Subdivision Williamson Creek Sec 01-A
MLS Listing ID 8834108
Bedrooms 3
Full Baths 2
Originating Board actris
Year Built 1986
Lot Size 5,928 Sqft
Property Description
Location
State TX
County Travis
Rooms
Main Level Bedrooms 3
Interior
Interior Features Ceiling Fan(s), Vaulted Ceiling(s), Quartz Counters, Double Vanity, Primary Bedroom on Main, Recessed Lighting, Walk-In Closet(s)
Cooling Ceiling Fan(s), Central Air
Flooring Vinyl
Fireplace N
Appliance Dishwasher, Disposal, Gas Range, Microwave, Oven, Refrigerator, Washer/Dryer
Exterior
Exterior Feature Gutters Full, Private Yard
Garage Spaces 2.0
Pool None
Community Features None
Utilities Available Electricity Connected, Natural Gas Connected, Sewer Connected, Water Connected
Waterfront No
Accessibility None
Total Parking Spaces 4
Private Pool No
Building
Lot Description Cul-De-Sac, Trees-Medium (20 Ft - 40 Ft)
Faces East
Foundation Slab
Sewer Public Sewer
Level or Stories One
New Construction No
Schools
Elementary Schools Smith
Middle Schools Ojeda
High Schools Del Valle
School District Del Valle Isd
Others
Pets Allowed No
Pets Description No






