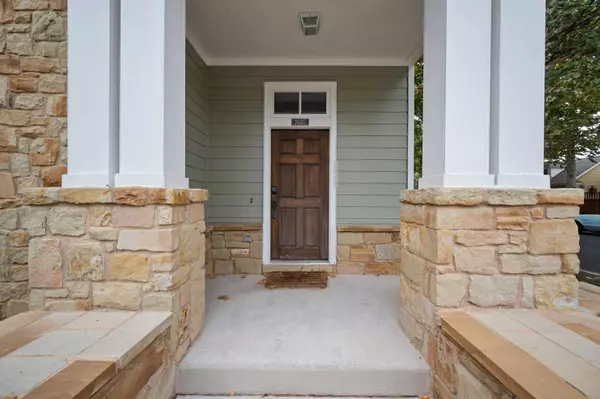
2033 Zach Scott ST Austin, TX 78723
3 Beds
3 Baths
1,748 SqFt
OPEN HOUSE
Sun Nov 24, 11:00am - 1:00pm
UPDATED:
11/19/2024 07:23 PM
Key Details
Property Type Single Family Home
Sub Type Single Family Residence
Listing Status Active
Purchase Type For Sale
Square Footage 1,748 sqft
Price per Sqft $446
Subdivision Mueller Sec 04 Amd
MLS Listing ID 8130091
Style 1st Floor Entry
Bedrooms 3
Full Baths 2
Half Baths 1
HOA Fees $331/mo
HOA Y/N Yes
Originating Board actris
Year Built 2008
Annual Tax Amount $8,141
Tax Year 2024
Lot Size 2,482 Sqft
Acres 0.057
Property Description
Location
State TX
County Travis
Interior
Interior Features High Ceilings, Quartz Counters, Electric Dryer Hookup, Eat-in Kitchen, High Speed Internet, Kitchen Island, Open Floorplan, Pantry, Recessed Lighting, Walk-In Closet(s), Washer Hookup
Heating Central
Cooling Central Air
Flooring Tile, Wood
Fireplaces Type None
Fireplace No
Appliance Dishwasher, Gas Cooktop, Microwave, Gas Oven, Stainless Steel Appliance(s)
Exterior
Exterior Feature Exterior Steps, Lighting
Garage Spaces 2.0
Fence Fenced, Wood
Pool None
Community Features BBQ Pit/Grill, Common Grounds, Dog Park, Park, Pet Amenities, Pool
Utilities Available Electricity Available, Natural Gas Available
Waterfront No
Waterfront Description None
View None
Roof Type Composition
Porch Deck
Total Parking Spaces 4
Private Pool No
Building
Lot Description Back Yard
Faces East
Foundation Slab
Sewer Public Sewer
Water Public
Level or Stories Two
Structure Type HardiPlank Type,Stone Veneer
New Construction No
Schools
Elementary Schools Maplewood
Middle Schools Dr. General Garwood Marshall Middle School
High Schools Mccallum
School District Austin Isd
Others
HOA Fee Include Landscaping,Maintenance Structure
Special Listing Condition Standard






