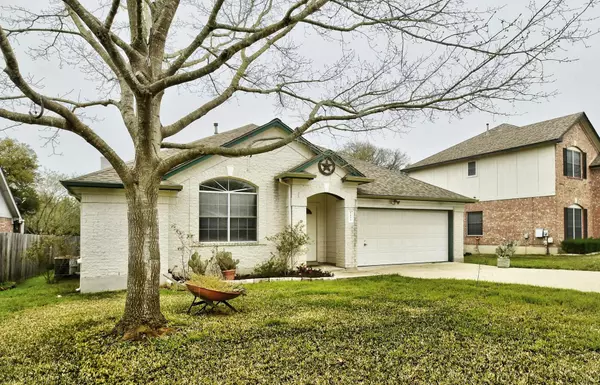8605 Ganttcrest DR Austin, TX 78749
3 Beds
2 Baths
1,815 SqFt
UPDATED:
02/21/2025 07:21 PM
Key Details
Property Type Single Family Home
Sub Type Single Family Residence
Listing Status Active
Purchase Type For Rent
Square Footage 1,815 sqft
Subdivision Village At Western Oaks Sec 12
MLS Listing ID 4008065
Style 1st Floor Entry,No Adjoining Neighbor
Bedrooms 3
Full Baths 2
HOA Y/N Yes
Originating Board actris
Year Built 1998
Lot Size 8,929 Sqft
Acres 0.205
Property Sub-Type Single Family Residence
Property Description
Location
State TX
County Travis
Rooms
Main Level Bedrooms 3
Interior
Interior Features Breakfast Bar, Ceiling Fan(s), High Ceilings, Double Vanity, Gas Dryer Hookup, Eat-in Kitchen, Entrance Foyer, In-Law Floorplan, Multiple Dining Areas, Primary Bedroom on Main, Walk-In Closet(s), Washer Hookup
Heating Central
Cooling Central Air
Flooring Carpet, Tile, Vinyl
Fireplaces Number 1
Fireplaces Type Family Room
Fireplace No
Appliance Convection Oven, Dishwasher, Disposal, ENERGY STAR Qualified Appliances, Exhaust Fan, Gas Range, Microwave, Free-Standing Range, Free-Standing Gas Range, Free-Standing Refrigerator, Stainless Steel Appliance(s), Water Heater
Exterior
Exterior Feature Private Yard
Garage Spaces 2.0
Fence Fenced, Privacy, Wood
Pool None
Community Features Google Fiber
Utilities Available High Speed Internet, Natural Gas Connected, Sewer Connected, Underground Utilities, Water Connected
Waterfront Description None
Roof Type Composition
Porch Covered, Front Porch, Patio, Rear Porch
Total Parking Spaces 4
Private Pool No
Building
Lot Description Interior Lot, Trees-Medium (20 Ft - 40 Ft), Trees-Moderate
Faces Northwest
Foundation Slab
Sewer Public Sewer
Water Public
Level or Stories One
Structure Type Masonry – All Sides
New Construction No
Schools
Elementary Schools Mills
Middle Schools Small
High Schools Bowie
School District Austin Isd
Others
Pets Allowed Cats OK, Dogs OK
Num of Pet 2
Pets Allowed Cats OK, Dogs OK
Virtual Tour https://youtube.com/shorts/drWDXQUOa70?feature=share





