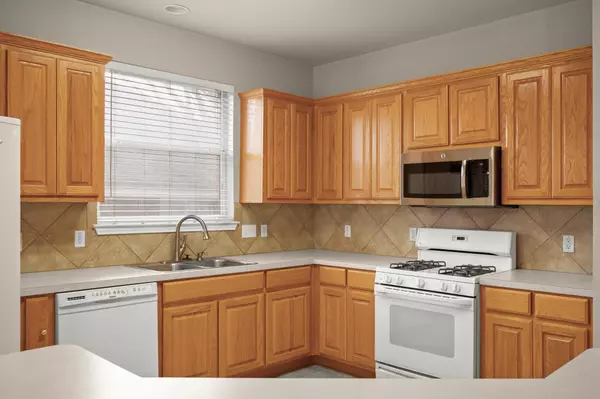19907 Kennemer DR Pflugerville, TX 78660
3 Beds
2 Baths
1,868 SqFt
UPDATED:
02/22/2025 10:05 AM
Key Details
Property Type Single Family Home
Sub Type Single Family Residence
Listing Status Active
Purchase Type For Sale
Square Footage 1,868 sqft
Price per Sqft $206
Subdivision Meadows Blackhawk Ph 02
MLS Listing ID 1205346
Bedrooms 3
Full Baths 2
HOA Fees $84/qua
HOA Y/N Yes
Originating Board actris
Year Built 2000
Annual Tax Amount $4,495
Tax Year 2024
Lot Size 8,977 Sqft
Acres 0.2061
Property Sub-Type Single Family Residence
Property Description
Location
State TX
County Travis
Rooms
Main Level Bedrooms 3
Interior
Interior Features Ceiling Fan(s), Laminate Counters, Double Vanity, Electric Dryer Hookup, Interior Steps, Multiple Dining Areas, Multiple Living Areas, Smart Thermostat, Soaking Tub, Walk-In Closet(s), Washer Hookup
Heating Central, Natural Gas
Cooling Ceiling Fan(s), Central Air
Flooring Carpet, Tile
Fireplaces Number 1
Fireplaces Type Family Room, Gas Log
Fireplace No
Appliance Dishwasher, Disposal, Dryer, Microwave, Free-Standing Gas Oven, Free-Standing Gas Range, Refrigerator, Washer, Water Heater
Exterior
Exterior Feature None
Garage Spaces 3.0
Fence Privacy, Wood
Pool None
Community Features Clubhouse, Cluster Mailbox, Pool
Utilities Available Cable Connected, Electricity Connected, Natural Gas Connected, Sewer Connected, Underground Utilities, Water Connected
Waterfront Description None
View None
Roof Type Composition
Porch Covered, Patio
Total Parking Spaces 3
Private Pool No
Building
Lot Description Back Yard, City Lot, Curbs, Public Maintained Road, Sloped Up, Sprinkler - Automatic, Trees-Medium (20 Ft - 40 Ft)
Faces West
Foundation Slab
Sewer Public Sewer
Water Public
Level or Stories One
Structure Type Cement Siding,Stone
New Construction No
Schools
Elementary Schools Rowe Lane
Middle Schools Kelly Lane
High Schools Hendrickson
School District Pflugerville Isd
Others
HOA Fee Include Common Area Maintenance
Special Listing Condition Standard





