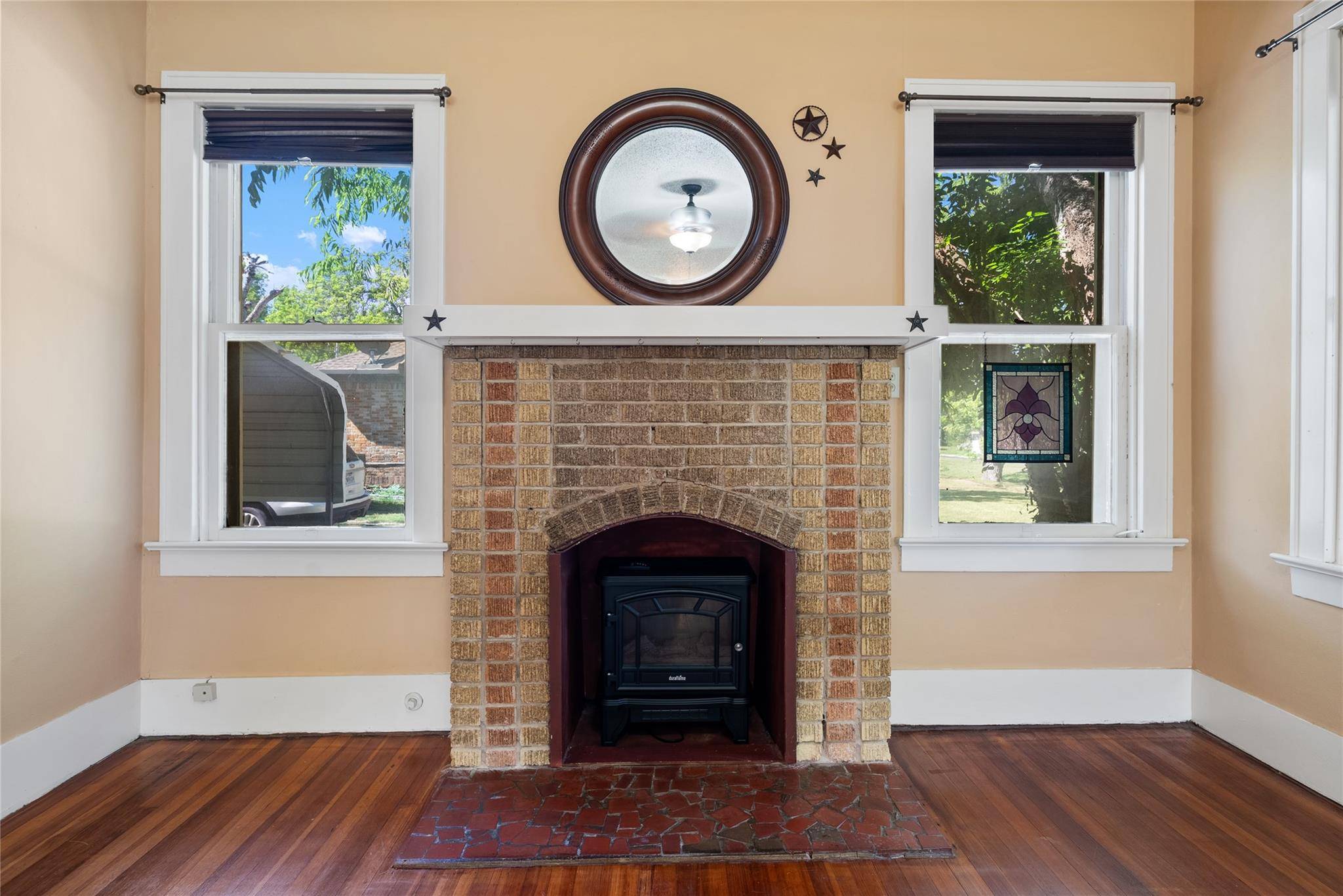215 Taylor RD Elgin, TX 78621
2 Beds
1 Bath
1,344 SqFt
UPDATED:
Key Details
Property Type Single Family Home
Sub Type Single Family Residence
Listing Status Active
Purchase Type For Sale
Square Footage 1,344 sqft
Price per Sqft $185
Subdivision Weigle
MLS Listing ID 2165331
Bedrooms 2
Full Baths 1
HOA Y/N No
Originating Board actris
Year Built 1931
Annual Tax Amount $4,652
Tax Year 2024
Lot Size 0.298 Acres
Acres 0.298
Property Sub-Type Single Family Residence
Property Description
Location
State TX
County Bastrop
Rooms
Main Level Bedrooms 2
Interior
Interior Features Ceiling Fan(s), No Interior Steps, Pantry, Primary Bedroom on Main
Heating Central
Cooling Ceiling Fan(s), Central Air
Flooring Carpet, Wood
Fireplaces Number 1
Fireplaces Type Living Room
Fireplace No
Appliance Dishwasher, Dryer, Electric Oven, Refrigerator, Washer
Exterior
Exterior Feature Exterior Steps, Rain Gutters, Private Yard
Garage Spaces 1.0
Fence Back Yard, Privacy
Pool None
Community Features Fitness Center, Park, Picnic Area, Playground, Pool, Sidewalks, Street Lights, Trash Pickup - Door to Door
Utilities Available Cable Available, Electricity Connected, High Speed Internet, Natural Gas Connected, Phone Available, Sewer Connected, Water Connected
Waterfront Description None
View See Remarks, Neighborhood, Trees/Woods
Roof Type Composition
Porch Covered, Front Porch, Patio
Total Parking Spaces 2
Private Pool No
Building
Lot Description Alley, Back Yard, Corner Lot, Front Yard, Public Maintained Road, Trees-Large (Over 40 Ft)
Faces West
Foundation Pillar/Post/Pier, Slab
Sewer Public Sewer
Water Public
Level or Stories One
Structure Type Brick,Frame
New Construction No
Schools
Elementary Schools Booker T Washington
Middle Schools Elgin
High Schools Elgin
School District Elgin Isd
Others
Special Listing Condition Standard





