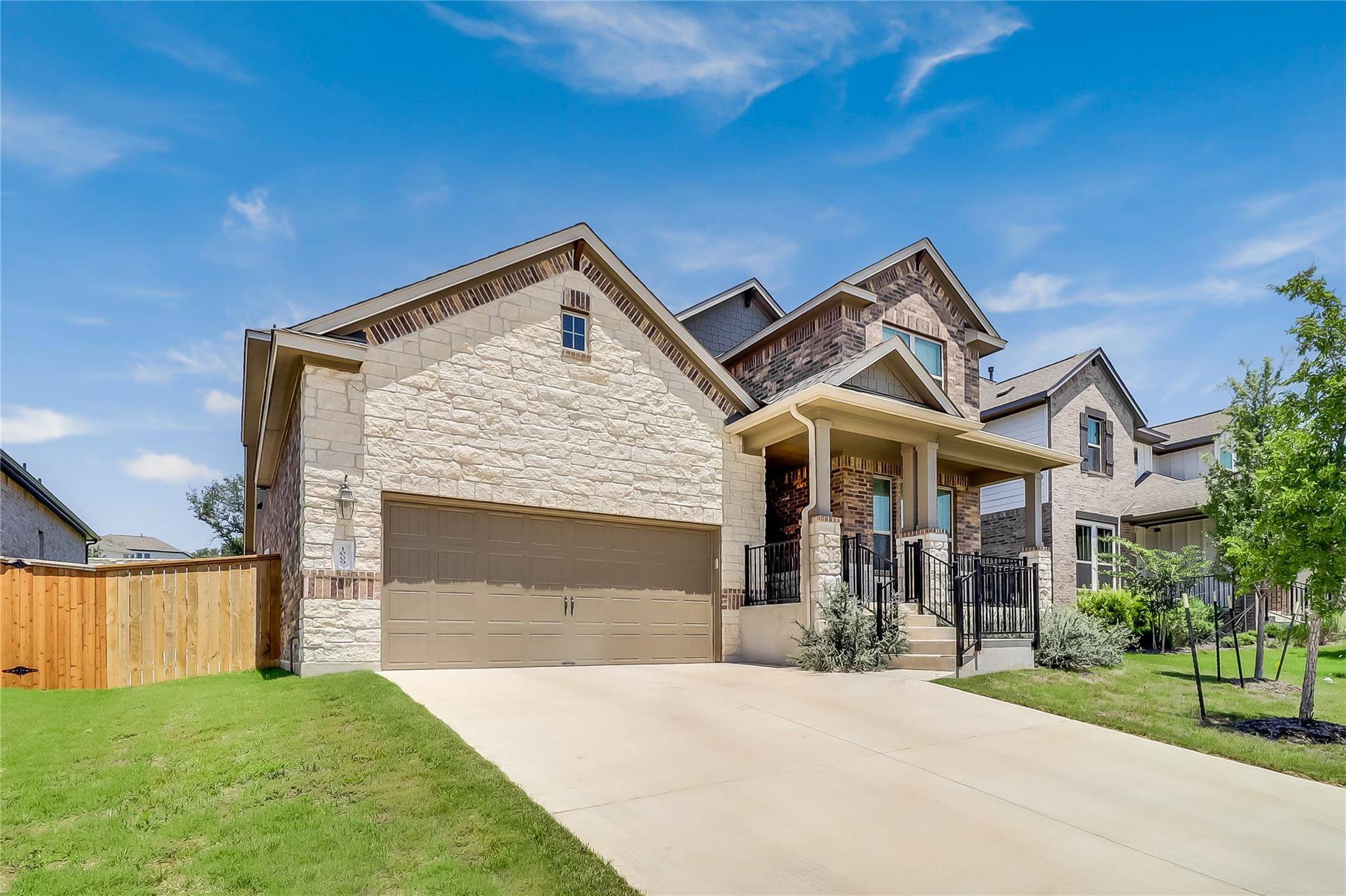1009 Calendula TRL Georgetown, TX 78628
4 Beds
3 Baths
2,868 SqFt
UPDATED:
Key Details
Property Type Single Family Home
Sub Type Single Family Residence
Listing Status Active
Purchase Type For Sale
Square Footage 2,868 sqft
Price per Sqft $224
Subdivision Parkside On The River
MLS Listing ID 4882019
Style 1st Floor Entry,Entry Steps,Multi-level Floor Plan
Bedrooms 4
Full Baths 3
HOA Fees $210/qua
HOA Y/N Yes
Year Built 2024
Tax Year 2024
Lot Size 10,759 Sqft
Acres 0.247
Lot Dimensions 55x195
Property Sub-Type Single Family Residence
Source actris
Property Description
Location
State TX
County Williamson
Rooms
Main Level Bedrooms 2
Interior
Interior Features Breakfast Bar, Ceiling Fan(s), High Ceilings, Double Vanity, High Speed Internet, Interior Steps, Kitchen Island, Low Flow Plumbing Fixtures, Open Floorplan, Pantry, Primary Bedroom on Main, Recessed Lighting, Soaking Tub, Walk-In Closet(s), Wired for Data
Heating Central, Electric, ENERGY STAR Qualified Equipment, Natural Gas
Cooling Central Air, Electric, ENERGY STAR Qualified Equipment, Zoned
Flooring Carpet, Tile
Fireplaces Type None
Fireplace No
Appliance Built-In Gas Oven, Dishwasher, Disposal, ENERGY STAR Qualified Appliances, Gas Cooktop, Microwave, Oven, Gas Oven, Self Cleaning Oven, Stainless Steel Appliance(s), Tankless Water Heater, Water Heater
Exterior
Exterior Feature Rain Gutters
Garage Spaces 2.0
Fence Back Yard, Gate, Privacy, Wood
Pool None
Community Features Clubhouse, Common Grounds, High Speed Internet, Park, Picnic Area, Playground, Pool, Sidewalks, Sport Court(s)/Facility, Street Lights, Trail(s)
Utilities Available Cable Available, Electricity Available, High Speed Internet, Natural Gas Available, Phone Available, Sewer Available, Underground Utilities
Waterfront Description None
View None
Roof Type Composition
Porch Covered, Rear Porch
Total Parking Spaces 4
Private Pool No
Building
Lot Description Back Yard, Cul-De-Sac, Front Yard, Landscaped, Pie Shaped Lot, Sprinklers In Rear, Sprinkler - Drip Only/Bubblers, Sprinklers In Front, Sprinkler - Rain Sensor, Trees-Small (Under 20 Ft)
Faces Southeast
Foundation Slab
Sewer MUD
Water MUD
Level or Stories Two
Structure Type Brick,Masonry – Partial,Cement Siding,Stone
New Construction No
Schools
Elementary Schools Tarvin
Middle Schools Stiles
High Schools Rouse
School District Leander Isd
Others
HOA Fee Include Common Area Maintenance
Special Listing Condition Standard





