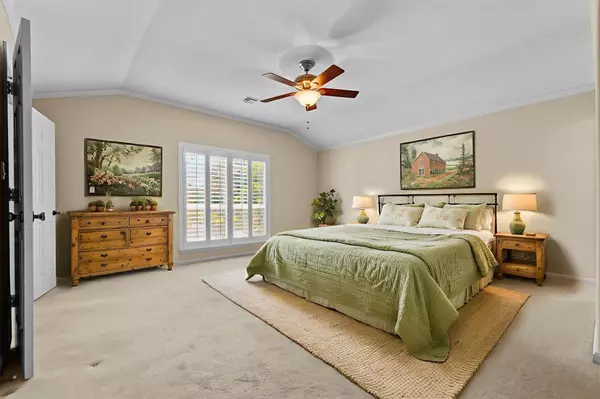3601 Arrowhead DR Austin, TX 78731
3 Beds
2 Baths
2,483 SqFt
UPDATED:
Key Details
Property Type Single Family Home
Sub Type Single Family Residence
Listing Status Active
Purchase Type For Sale
Square Footage 2,483 sqft
Price per Sqft $463
Subdivision Highland Park West Sec 04
MLS Listing ID 7743893
Bedrooms 3
Full Baths 2
HOA Y/N No
Year Built 1958
Annual Tax Amount $24,723
Tax Year 2025
Lot Size 0.293 Acres
Acres 0.293
Property Sub-Type Single Family Residence
Source actris
Property Description
Positioned on a generous, tree-shaded lot, this home exudes classic curb appeal and offers an ideal canvas for those looking to personalize or elevate their living space. Inside, spacious, light-filled living areas flow seamlessly, providing both comfort and flexibility for modern living.
Within minutes of Downtown Austin, The Domain, and top-rated schools, this address offers a lifestyle defined by convenience, community, and enduring value.
Located on a quiet, tree-lined street in the heart of Northwest Hills, this spacious home sits on a generous lot and features elegant interiors, lush landscaping, and a layout designed for both comfortable living and effortless entertaining. It is impossible to miss the meticulous care the current owners have taken of this home as it is evident in every detail inside and out.
Step inside to discover a warm and welcoming floorplan, with abundant natural light, gleaming tile and hardwood floors in the living and dining areas, and thoughtfully updated finishes throughout. The living areas are generously sized, while the kitchen boasts timeless cabinetry, granite countertops, and stainless steel appliances – perfect for everyday living or hosting friends and family. All appliances convey.
Enjoy morning coffee or evening gatherings in the shaded backyard oasis, surrounded by mature trees and established landscaping – a peaceful haven in the middle of the city. The back yard is completely fenced and there is a storage shed. Front and back irrigation. The lawn has been immaculately cared for and the landscaping is beautifully done.
Location
State TX
County Travis
Rooms
Main Level Bedrooms 3
Interior
Interior Features Bookcases, Built-in Features, Ceiling Fan(s), Cathedral Ceiling(s), Coffered Ceiling(s), Chandelier, Granite Counters, Crown Molding, Kitchen Island, No Interior Steps, Open Floorplan, Pantry, Recessed Lighting, Soaking Tub, Storage, Walk-In Closet(s), Wired for Data
Heating Central
Cooling Ceiling Fan(s), Central Air
Flooring Carpet, Tile, Wood
Fireplace No
Appliance Built-In Gas Range, Built-In Refrigerator, Dishwasher, Disposal, ENERGY STAR Qualified Appliances, Exhaust Fan, Microwave, Stainless Steel Appliance(s), Washer/Dryer
Exterior
Exterior Feature Rain Gutters, Private Yard
Garage Spaces 2.0
Fence Back Yard, Chain Link, Privacy
Pool None
Community Features See Remarks
Utilities Available See Remarks
Waterfront Description None
View City, Downtown
Roof Type Composition
Porch Covered, Deck, Front Porch, Patio, Side Porch
Total Parking Spaces 4
Private Pool No
Building
Lot Description Back Yard, Curbs, Front Yard, Gentle Sloping, Landscaped, Native Plants, Sprinkler - Automatic, Sprinklers In Rear, Sprinklers In Front
Faces East
Foundation Slab
Sewer Public Sewer
Water Public
Level or Stories One
Structure Type Brick,Stone
New Construction No
Schools
Elementary Schools Highland Park
Middle Schools Lamar (Austin Isd)
High Schools Mccallum
School District Austin Isd
Others
Special Listing Condition Standard





