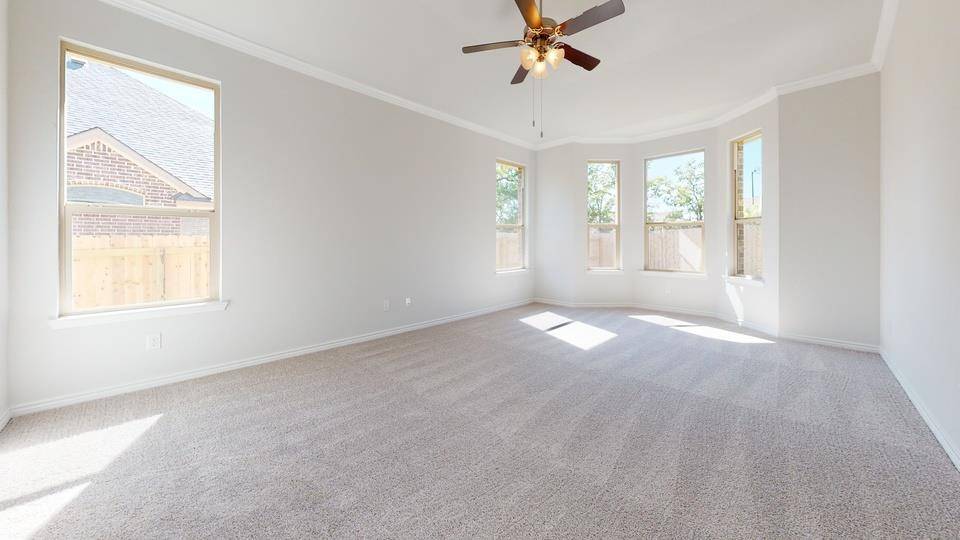15079 Planeview DR Salado, TX 76571
4 Beds
3 Baths
2,887 SqFt
UPDATED:
Key Details
Property Type Single Family Home
Sub Type Single Family Residence
Listing Status Active Under Contract
Purchase Type For Sale
Square Footage 2,887 sqft
Price per Sqft $176
Subdivision Sterling Meadows
MLS Listing ID 9860717
Bedrooms 4
Full Baths 3
HOA Fees $420/ann
HOA Y/N Yes
Year Built 2025
Tax Year 2025
Lot Size 0.650 Acres
Acres 0.65
Property Sub-Type Single Family Residence
Source actris
Property Description
Walking up the porch, you will step into the entry way and be greeted by the study with the option of a secondary room, the dining room, and a powder room for your guests. Continuing down the hall you will come to the kitchen and family room, through the family room is the primary bedroom. Escape from a long day to this primary bedroom and enjoy the attached bathroom with the double vanity sink and walk-in shower and the spacious walk-in closet.
Enjoy the kitchen that is separated from the family room by a breakfast bar, with its island and pantry for storage. Through the kitchen you will find the nook and entry way to 2 secondary bedrooms that are carpeted and have walk-in closets. With easy access to the secondary bathroom and laundry room.
Find security and control with our integrated smart home technology. Your home is at your fingertips through the Qolsys panel or your phone. You can also continue to build on your smart home collection easily through Bluetooth or Z-wave connectivity.
Location
State TX
County Bell
Rooms
Main Level Bedrooms 4
Interior
Interior Features Ceiling Fan(s), Double Vanity, Primary Bedroom on Main, See Remarks
Heating Central
Cooling Central Air
Flooring Carpet, Tile
Fireplace No
Appliance Dishwasher, Disposal
Exterior
Exterior Feature Private Yard
Garage Spaces 3.0
Fence Back Yard, Privacy
Pool None
Community Features Curbs, Pool, Street Lights
Utilities Available Electricity Available, High Speed Internet
Waterfront Description None
View None
Roof Type Shingle
Porch Covered, Porch, Rear Porch
Total Parking Spaces 3
Private Pool No
Building
Lot Description Back Yard
Faces North
Foundation Slab
Sewer Public Sewer
Water Public
Level or Stories One
Structure Type Masonry – All Sides
New Construction No
Schools
Elementary Schools Thomas Arnold
Middle Schools Salado
High Schools Salado
School District Salado Isd
Others
HOA Fee Include See Remarks
Special Listing Condition Standard





