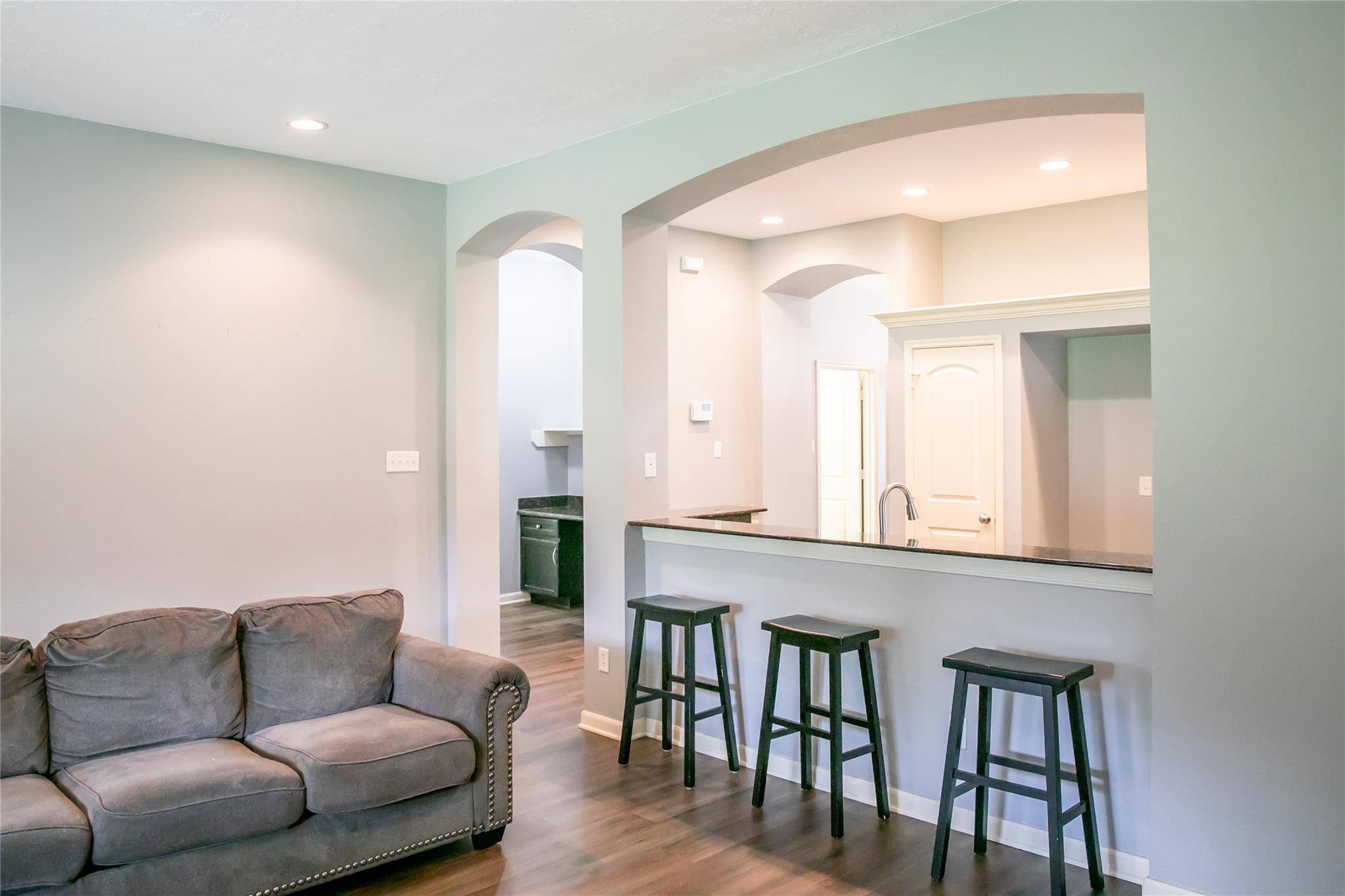1804 Westbrooke CV Brenham, TX 77833
3 Beds
2 Baths
1,642 SqFt
UPDATED:
Key Details
Property Type Single Family Home
Sub Type Single Family Residence
Listing Status Active
Purchase Type For Sale
Square Footage 1,642 sqft
Price per Sqft $188
Subdivision Little Sandy Sd
MLS Listing ID 1927605
Bedrooms 3
Full Baths 2
HOA Y/N No
Year Built 2011
Tax Year 2025
Lot Size 0.370 Acres
Acres 0.37
Property Sub-Type Single Family Residence
Source actris
Property Description
Location
State TX
County Washington
Rooms
Main Level Bedrooms 3
Interior
Interior Features Breakfast Bar, Ceiling Fan(s), Granite Counters, Double Vanity, Pantry, Primary Bedroom on Main, Soaking Tub
Heating Central, Natural Gas
Cooling Central Air, Electric
Flooring Tile, Vinyl
Fireplaces Number 1
Fireplaces Type Gas, Gas Log
Fireplace No
Appliance Disposal, Dishwasher, Gas Oven, Gas Range, Microwave
Exterior
Exterior Feature Private Yard
Garage Spaces 2.0
Fence Back Yard, Chain Link, Privacy
Pool None
Community Features None
Utilities Available Electricity Connected, Natural Gas Connected, Sewer Connected, Water Connected
Waterfront Description None
View Neighborhood
Roof Type Composition
Porch Porch
Total Parking Spaces 4
Private Pool No
Building
Lot Description Back Yard, Interior Lot, Irregular Lot, Public Maintained Road
Faces West
Foundation Slab
Sewer Public Sewer
Water Public
Level or Stories One
Structure Type Cement Siding
New Construction No
Schools
Elementary Schools Outside School District
Middle Schools Outside School District
High Schools Outside School District
School District Brenham Isd
Others
Special Listing Condition Standard





