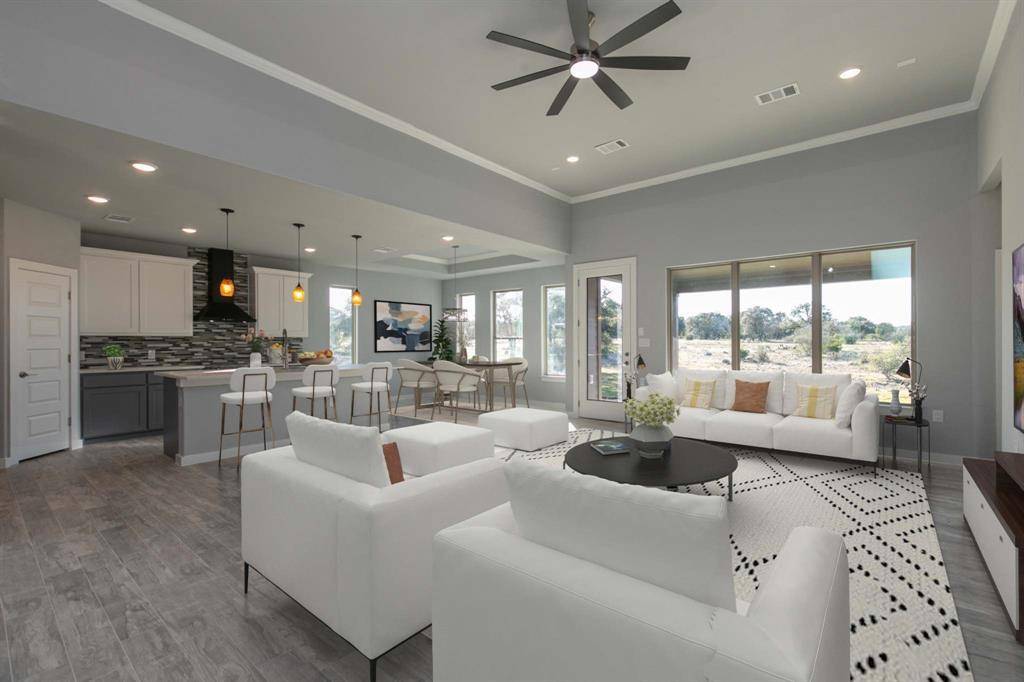1306 White Tail DR Horseshoe Bay, TX 78657
3 Beds
2.5 Baths
2,129 SqFt
UPDATED:
Key Details
Property Type Single Family Home
Sub Type Single Family Residence
Listing Status Active
Purchase Type For Rent
Square Footage 2,129 sqft
Subdivision Horseshoe Bay South
MLS Listing ID 8683531
Bedrooms 3
Full Baths 2
Half Baths 1
HOA Y/N Yes
Year Built 2023
Lot Size 10,201 Sqft
Acres 0.2342
Property Sub-Type Single Family Residence
Source actris
Property Description
tennis courts, private pools, hiking trails
Location
State TX
County Burnet
Rooms
Main Level Bedrooms 3
Interior
Interior Features Breakfast Bar, Ceiling Fan(s), High Ceilings, Quartz Counters, Double Vanity, In-Law Floorplan, Kitchen Island, Open Floorplan, Pantry, Primary Bedroom on Main, Walk-In Closet(s)
Cooling Central Air
Flooring Carpet, Tile
Fireplace No
Appliance Dishwasher, Disposal, Electric Range
Exterior
Exterior Feature See Remarks
Garage Spaces 2.0
Pool None
Community Features See Remarks
Utilities Available Electricity Connected, Sewer Connected, Water Connected
Porch Covered
Total Parking Spaces 2
Private Pool No
Building
Lot Description Few Trees, Level
Faces East
Sewer Public Sewer
Level or Stories One
New Construction No
Schools
Elementary Schools Marble Falls
Middle Schools Marble Falls
High Schools Marble Falls
School District Marble Falls Isd
Others
Pets Allowed Cats OK, Dogs OK, Small (< 20 lbs)
Num of Pet 1
Pets Allowed Cats OK, Dogs OK, Small (< 20 lbs)





