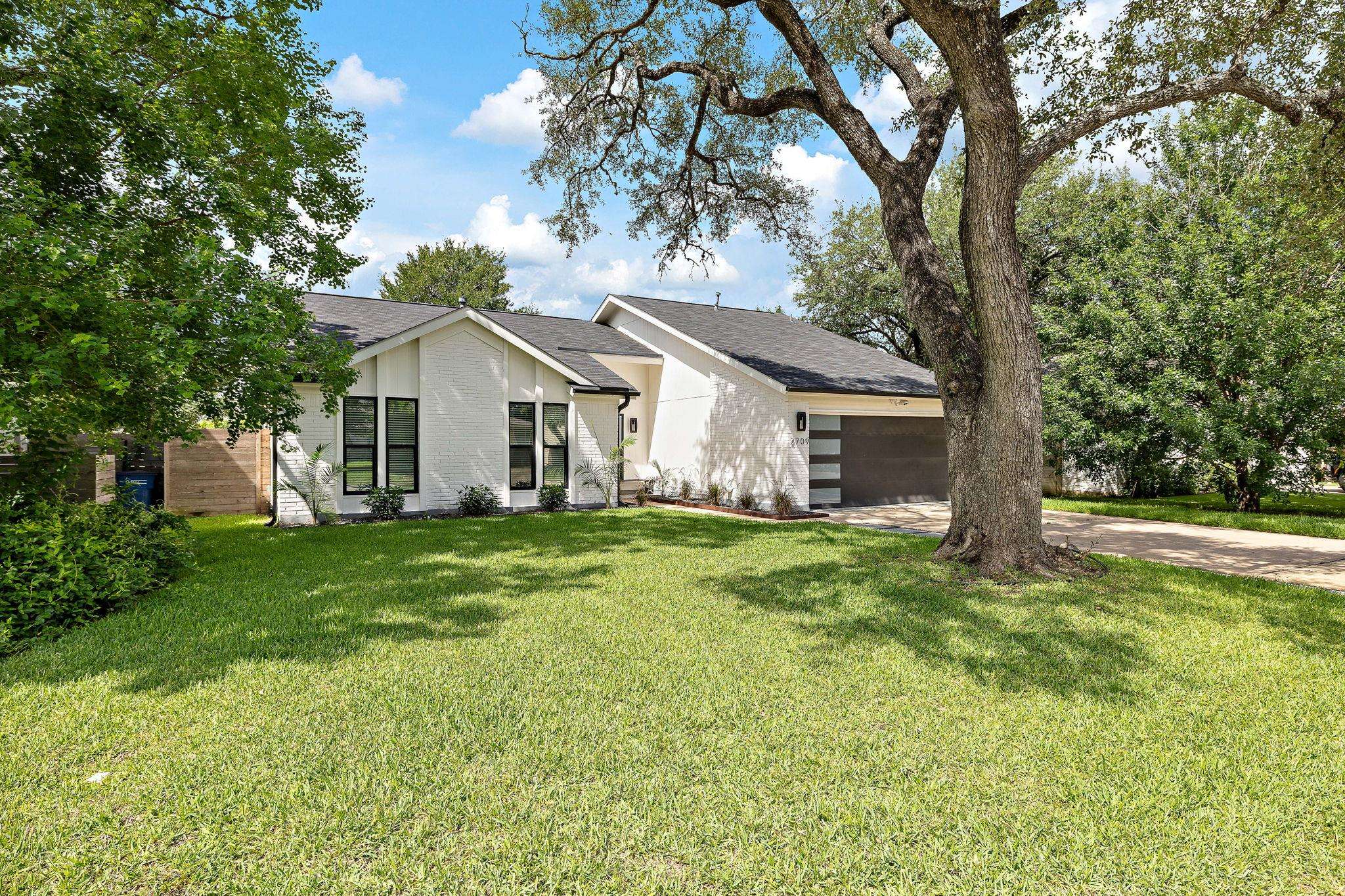2709 Jorwoods DR Austin, TX 78745
3 Beds
2 Baths
1,661 SqFt
OPEN HOUSE
Sun Jul 13, 11:00am - 1:00pm
UPDATED:
Key Details
Property Type Single Family Home
Sub Type Single Family Residence
Listing Status Active
Purchase Type For Sale
Square Footage 1,661 sqft
Price per Sqft $385
Subdivision Cherry Creek Ph 07 Sec 01 Amd
MLS Listing ID 8922539
Style 1st Floor Entry
Bedrooms 3
Full Baths 2
HOA Y/N No
Year Built 1978
Annual Tax Amount $11,499
Tax Year 2025
Lot Size 7,479 Sqft
Acres 0.1717
Property Sub-Type Single Family Residence
Source actris
Property Description
Location
State TX
County Travis
Rooms
Main Level Bedrooms 3
Interior
Interior Features Breakfast Bar, Beamed Ceilings, Cathedral Ceiling(s), Vaulted Ceiling(s), Chandelier, Eat-in Kitchen, Kitchen Island, Open Floorplan, Pantry, Primary Bedroom on Main, Recessed Lighting, Walk-In Closet(s)
Heating Central, Natural Gas
Cooling Central Air
Flooring Laminate, Tile
Fireplaces Number 1
Fireplaces Type Living Room
Fireplace No
Appliance Dishwasher, Disposal, Exhaust Fan, Microwave, Free-Standing Range, Water Heater
Exterior
Exterior Feature Rain Gutters
Garage Spaces 2.0
Fence Fenced, Wood
Pool None
Community Features None
Utilities Available Electricity Available
Waterfront Description None
View City
Roof Type Composition
Porch None
Total Parking Spaces 4
Private Pool No
Building
Lot Description Curbs, Interior Lot, Level, Public Maintained Road, Sprinkler - Automatic, Sprinkler - Partial, Trees-Medium (20 Ft - 40 Ft), See Remarks
Faces Northeast
Foundation Slab
Sewer Public Sewer
Water Public
Level or Stories One
Structure Type Masonry – Partial
New Construction No
Schools
Elementary Schools Sunset Valley
Middle Schools Covington
High Schools Crockett
School District Austin Isd
Others
Special Listing Condition Standard
Virtual Tour https://bramlettpartners.com/properties/tx/austin/78745/2709-jorwoods-dr





