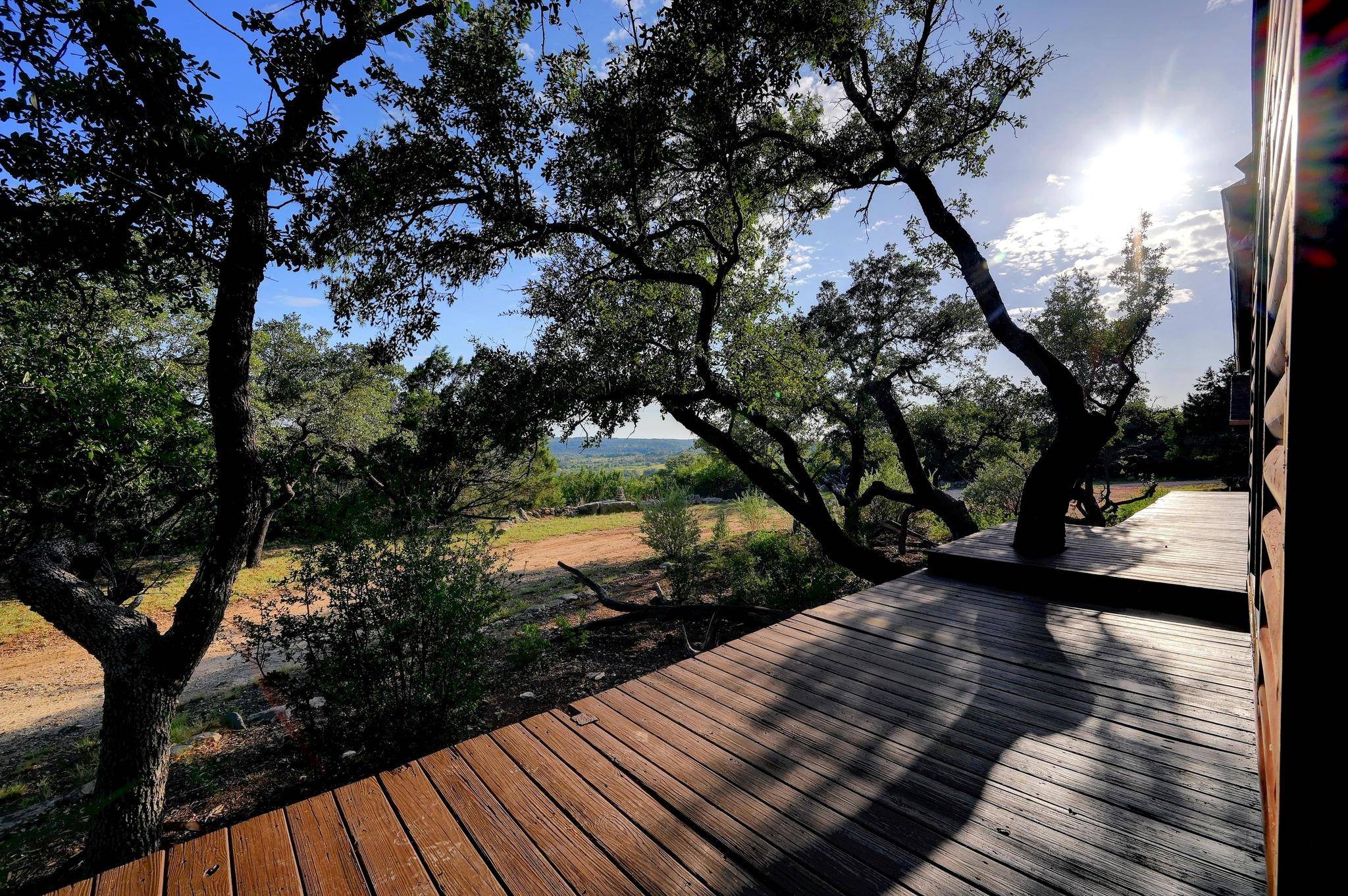401 Madrone Canyon DR Dripping Springs, TX 78620
3 Beds
3 Baths
2,310 SqFt
UPDATED:
Key Details
Property Type Single Family Home
Sub Type Single Family Residence
Listing Status Active
Purchase Type For Sale
Square Footage 2,310 sqft
Price per Sqft $476
Subdivision Madrone Canyon Ranch
MLS Listing ID 7845306
Bedrooms 3
Full Baths 3
HOA Fees $350/ann
HOA Y/N Yes
Year Built 2005
Annual Tax Amount $14,389
Tax Year 2024
Lot Size 12.790 Acres
Acres 12.79
Property Sub-Type Single Family Residence
Source actris
Property Description
This is the private retreat you've been waiting for—12.79 acres of pure Hill Country beauty with a stunning move-in-ready home in the desirable, gated Madrone Canyon Ranch community! Located just southeast of Pedernales State Park and minutes from Fitzhugh Rd's famous breweries, wineries, distilleries, and charming local spots, this scenic retreat blends seclusion with convenience. Plus, it's in the highly rated Dripping Springs ISD.
This charming hill country home offers 2,310 sq ft of light-filled living space with a stunning great room open floor plan featuring vaulted, wood-wrapped ceilings, exposed beams, and a stone fireplace stretching wall to wall. The updated island kitchen flows into the living and dining areas making it easy to stay connected. Featuring Saltillo tile floors, stone counters, stainless appliances, recessed lighting, and bar seating under an elegant chandelier.
The main level offers a private guest bedroom with separate entrance, a full guest bath, and a serene primary suite with its own ensuite bath and a walk-in closet. A smaller bonus room off the primary suite is perfect for an office or storage space, with a spiral staircase that leads to a huge 3rd bedroom with vaulted ceilings and a modern full bath with its own water heater. There's also a main floor laundry room with a wine fridge.
Outside, unwind on the expansive front deck and soak in the majestic panoramic views or relax on the shaded back porch overlooking a fenced yard with playscapes, a chicken coop, and shady spots perfect for hammocks or tree forts.
A detached barn offers great potential for a workshop, studio, or guest space—with a ready-to-finish second floor. Enjoy peace, privacy, and freedom with room to roam, build, or just breathe on nearly 13 acres—all with a low 1.56 tax rate and just 30 miles to Downtown Austin.
Your Hill Country dream starts here — explore the 3D tour and schedule a showing today!
Location
State TX
County Hays
Rooms
Main Level Bedrooms 2
Interior
Interior Features Breakfast Bar, Ceiling Fan(s), Beamed Ceilings, High Ceilings, Vaulted Ceiling(s), Chandelier, Stone Counters, Double Vanity, Interior Steps, Kitchen Island, Open Floorplan, Pantry, Primary Bedroom on Main, Recessed Lighting, Storage, Walk-In Closet(s)
Heating Central
Cooling Central Air
Flooring Tile, Wood
Fireplaces Number 1
Fireplaces Type Living Room, Wood Burning
Fireplace No
Appliance Dishwasher, Disposal, Electric Range, Exhaust Fan, Microwave, Electric Oven, Stainless Steel Appliance(s), Electric Water Heater, Wine Refrigerator
Exterior
Exterior Feature See Remarks, Exterior Steps, Lighting, Private Yard, Satellite Dish
Fence Back Yard, Fenced
Pool None
Community Features Gated
Utilities Available Cable Available, Electricity Available, High Speed Internet, Water Available
Waterfront Description None
View Hill Country, Panoramic, Rural, Trees/Woods
Roof Type Composition
Porch Covered, Front Porch, Rear Porch
Total Parking Spaces 5
Private Pool No
Building
Lot Description Back Yard, Front Yard, Native Plants, Private, Private Maintained Road, Many Trees, Trees-Medium (20 Ft - 40 Ft), Trees-Small (Under 20 Ft), Views
Faces Southwest
Foundation Slab
Sewer Septic Tank
Water See Remarks, Private
Level or Stories Two
Structure Type Frame
New Construction No
Schools
Elementary Schools Dripping Springs
Middle Schools Dripping Springs Middle
High Schools Dripping Springs
School District Dripping Springs Isd
Others
HOA Fee Include Common Area Maintenance
Special Listing Condition Standard
Virtual Tour https://401madronecanyondrive.mls.tours/





