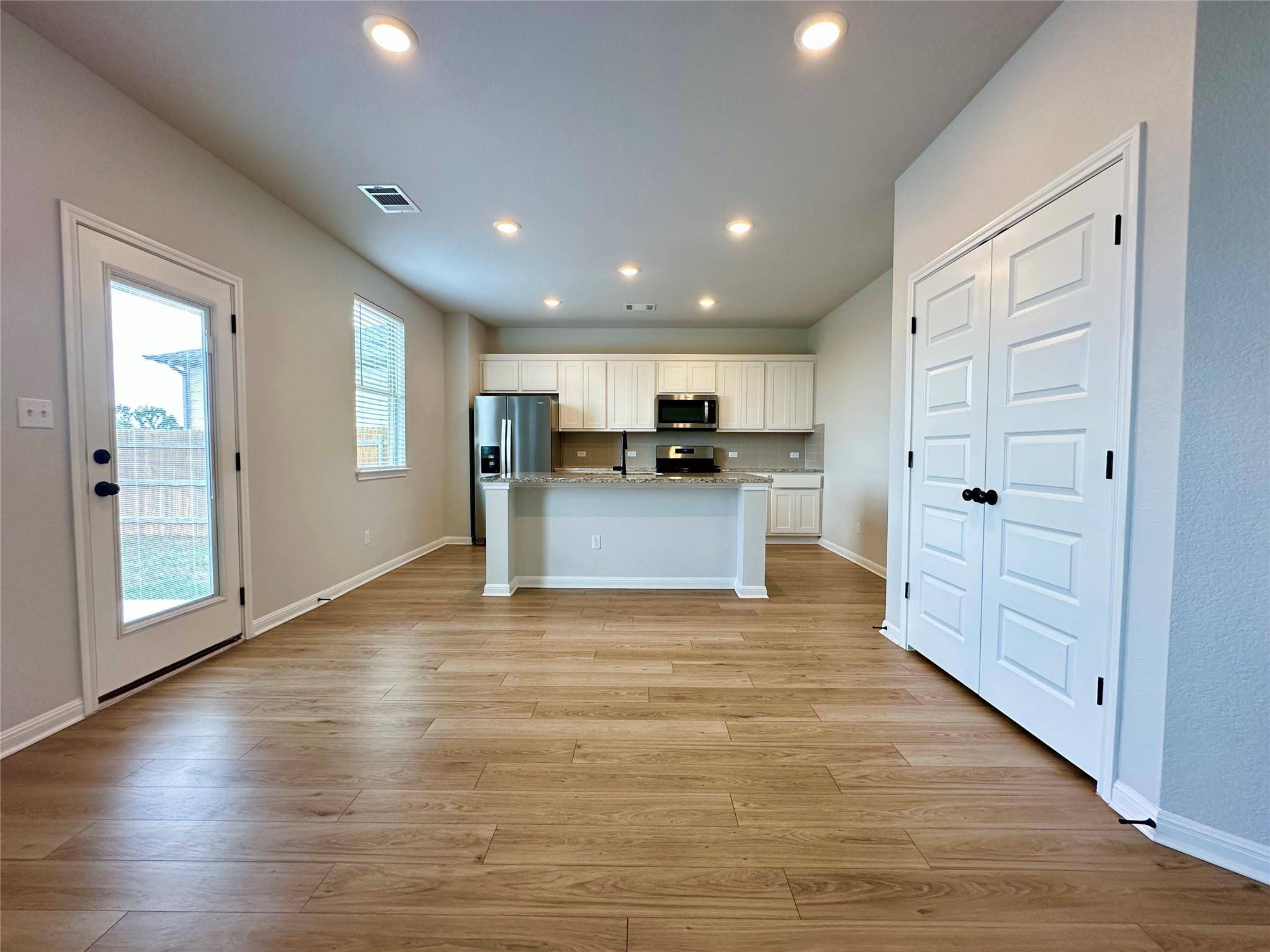149 Gullivers DR Elgin, TX 78621
3 Beds
2.5 Baths
2,052 SqFt
UPDATED:
Key Details
Property Type Single Family Home
Sub Type Single Family Residence
Listing Status Active
Purchase Type For Rent
Square Footage 2,052 sqft
Subdivision Trinity Ranch
MLS Listing ID 4817301
Style 1st Floor Entry,Multi-level Floor Plan
Bedrooms 3
Full Baths 2
Half Baths 1
HOA Y/N Yes
Year Built 2023
Lot Size 5,401 Sqft
Acres 0.124
Property Sub-Type Single Family Residence
Source actris
Property Description
You'll also enjoy recessed lighting, high ceilings, and excellent natural light throughout, plus a fenced backyard with a southwest-facing patio — perfect for golden hour evenings or relaxed weekend grilling. A landscaped front yard and sprinkler system make for easy curb appeal and low-maintenance living.
Residents of Trinity Ranch enjoy access to top-tier amenities including a resort-style pool, a state-of-the-art grill station, tennis and basketball courts, a playground, and a turfed open-air gaming lawn.
This is more than just a lease — it's a chance to live well in one of Elgin's most exciting communities.
Location
State TX
County Bastrop
Interior
Interior Features Breakfast Bar, High Ceilings, Granite Counters, Double Vanity, Entrance Foyer, Interior Steps, Kitchen Island, Multiple Living Areas, Open Floorplan, Pantry, Recessed Lighting, Smart Thermostat, Storage, Walk-In Closet(s)
Heating Central, Exhaust Fan, Radiant Ceiling
Cooling Central Air, Dual, Electric
Flooring Carpet, Vinyl
Fireplaces Type None
Fireplace No
Appliance Dishwasher, Disposal, ENERGY STAR Qualified Appliances, Gas Range, Microwave, Refrigerator, Stainless Steel Appliance(s), Electric Water Heater
Exterior
Exterior Feature Rain Gutters, Private Yard
Garage Spaces 2.0
Fence Back Yard, Fenced, Full, Privacy, Wood
Pool None
Community Features BBQ Pit/Grill, Cluster Mailbox, Common Grounds, Curbs, Picnic Area, Playground, Pool, Sidewalks, Sport Court(s)/Facility, Street Lights, Tennis Court(s), Underground Utilities
Utilities Available Electricity Available, Natural Gas Available, Sewer Connected, Water Available
Waterfront Description None
View Neighborhood
Roof Type Composition,Shingle
Porch Covered, Front Porch, Patio
Total Parking Spaces 4
Private Pool No
Building
Lot Description Back Yard, Curbs, Front Yard, Interior Lot, Landscaped, Level, Native Plants, Sprinkler - Automatic, Sprinklers In Rear, Sprinklers In Front, Sprinkler - Rain Sensor, Trees-Small (Under 20 Ft)
Faces Northeast
Foundation Slab
Sewer MUD
Water MUD
Level or Stories Two
Structure Type Frame,HardiPlank Type,Blown-In Insulation,Masonry – Partial
New Construction No
Schools
Elementary Schools Elgin
Middle Schools Elgin
High Schools Elgin
School District Elgin Isd
Others
Pets Allowed Cats OK, Dogs OK, Number Limit, Size Limit, Breed Restrictions
Num of Pet 2
Pets Allowed Cats OK, Dogs OK, Number Limit, Size Limit, Breed Restrictions





