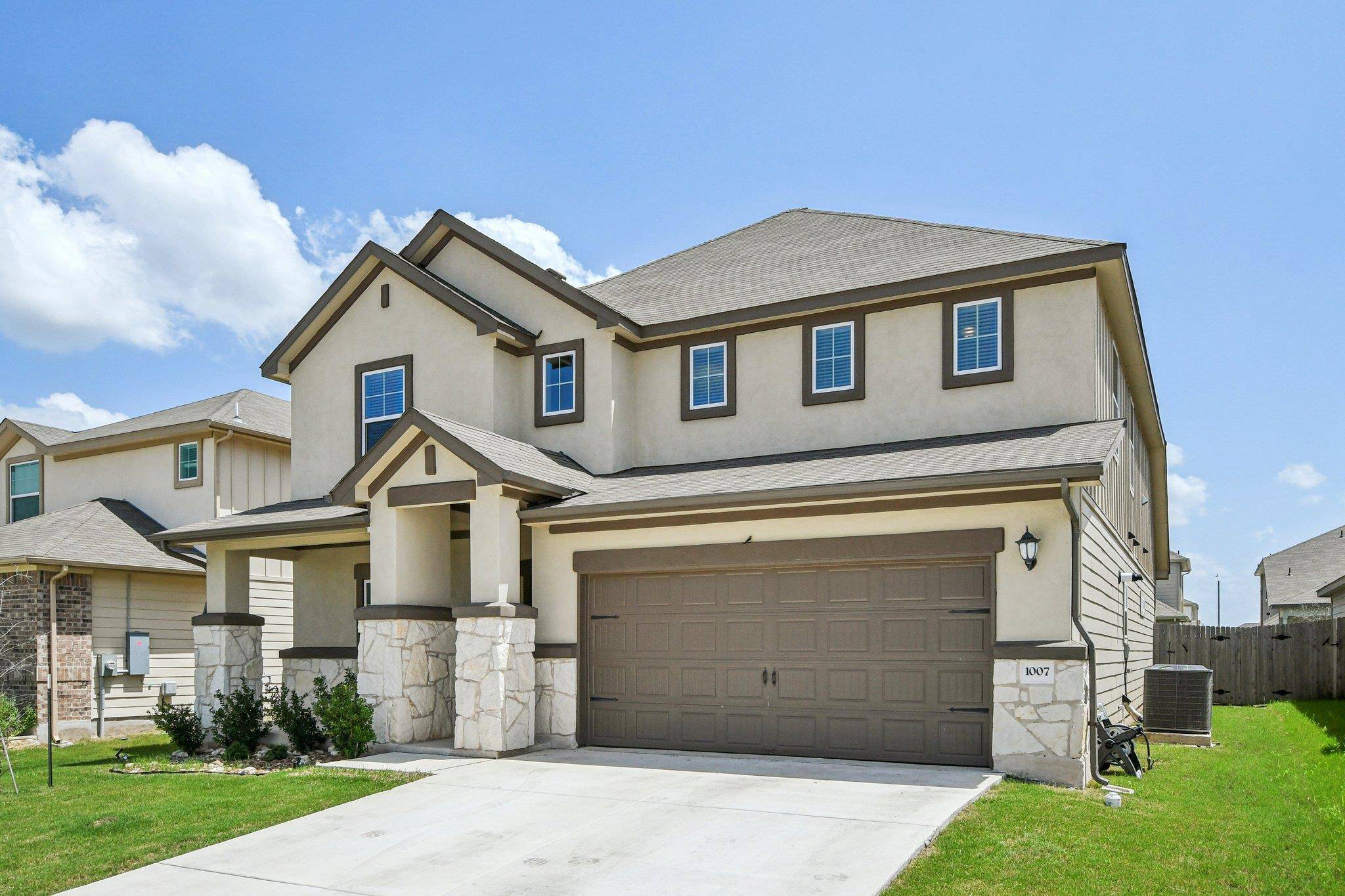1007 Guadalupe Bass RD Hutto, TX 78634
5 Beds
2.5 Baths
3,012 SqFt
UPDATED:
Key Details
Property Type Single Family Home
Sub Type Single Family Residence
Listing Status Active
Purchase Type For Sale
Square Footage 3,012 sqft
Price per Sqft $166
Subdivision Cross Creek
MLS Listing ID 1094949
Bedrooms 5
Full Baths 2
Half Baths 1
HOA Fees $55/mo
HOA Y/N Yes
Year Built 2022
Annual Tax Amount $9,836
Tax Year 2025
Lot Size 6,281 Sqft
Acres 0.1442
Property Sub-Type Single Family Residence
Source actris
Property Description
Welcome to this beautifully maintained 5 bedroom, 2.5 bath home that combines style, comfort, and functionality. From the stone and stucco front, this property exudes curb appeal and invites you into a warm and inviting space.
Step inside and be greeted by the soaring vaulted ceilings in the living room, creating an open, airy feel that's flooded with natural light. The laminate flooring throughout the home is both stylish and easy to maintain, while plush carpeting in the bedrooms adds a cozy touch to each retreat.
The kitchen is a true highlight, featuring sleek dark wood cabinets, a spacious center island with a built-in sink, and ample counter space. Perfect for meal prep and entertaining guests. Fridge, washer, and dryer are all included, and the large laundry room with built-in cabinets offers plenty of storage and organizational space.
Relax in your oversized master bedroom, complete with a double vanity in the ensuite bathroom, offering ultimate comfort and privacy. The open floor plan flows seamlessly between the living, dining, and kitchen areas, making it perfect for hosting gatherings or enjoying quiet family time.
Step outside to the covered, screened-in patio and enjoy the outdoors in comfort, whether you're having a morning coffee or evening dinner. The fenced-in, large backyard provides plenty of space for pets, play, or gardening, making it an ideal spot for outdoor fun.
Don't miss out on the chance to make this gorgeous home your own. Schedule a tour today!
Location
State TX
County Williamson
Rooms
Main Level Bedrooms 1
Interior
Interior Features Ceiling Fan(s), High Ceilings, Granite Counters, Double Vanity, Kitchen Island, Multiple Living Areas, Open Floorplan, Pantry, Primary Bedroom on Main, Soaking Tub, Storage, Walk-In Closet(s)
Heating Central
Cooling Central Air
Flooring Carpet, Tile, Wood
Fireplace No
Appliance Dishwasher, Disposal, Gas Range, Microwave, Refrigerator, Stainless Steel Appliance(s)
Exterior
Exterior Feature Private Yard
Garage Spaces 2.0
Fence Back Yard, Wood
Pool None
Community Features None
Utilities Available Cable Available, Electricity Connected, Natural Gas Connected, Sewer Connected, Underground Utilities, Water Connected
Waterfront Description None
View Neighborhood
Roof Type Composition
Porch Covered, Enclosed, Patio, Porch, Screened
Total Parking Spaces 2
Private Pool No
Building
Lot Description Front Yard, Sprinkler - Automatic
Faces North
Foundation Slab
Sewer Public Sewer
Water Public
Level or Stories Two
Structure Type Block,Concrete,Frame,Glass,Attic/Crawl Hatchway(s) Insulated,Blown-In Insulation,Plaster,Stucco
New Construction No
Schools
Elementary Schools Hutto
Middle Schools Hutto
High Schools Hutto
School District Hutto Isd
Others
HOA Fee Include See Remarks
Special Listing Condition Standard
Virtual Tour https://www.zillow.com/view-imx/419049d8-947a-4de2-85e8-abe51ee87a17?initialViewType=pano





