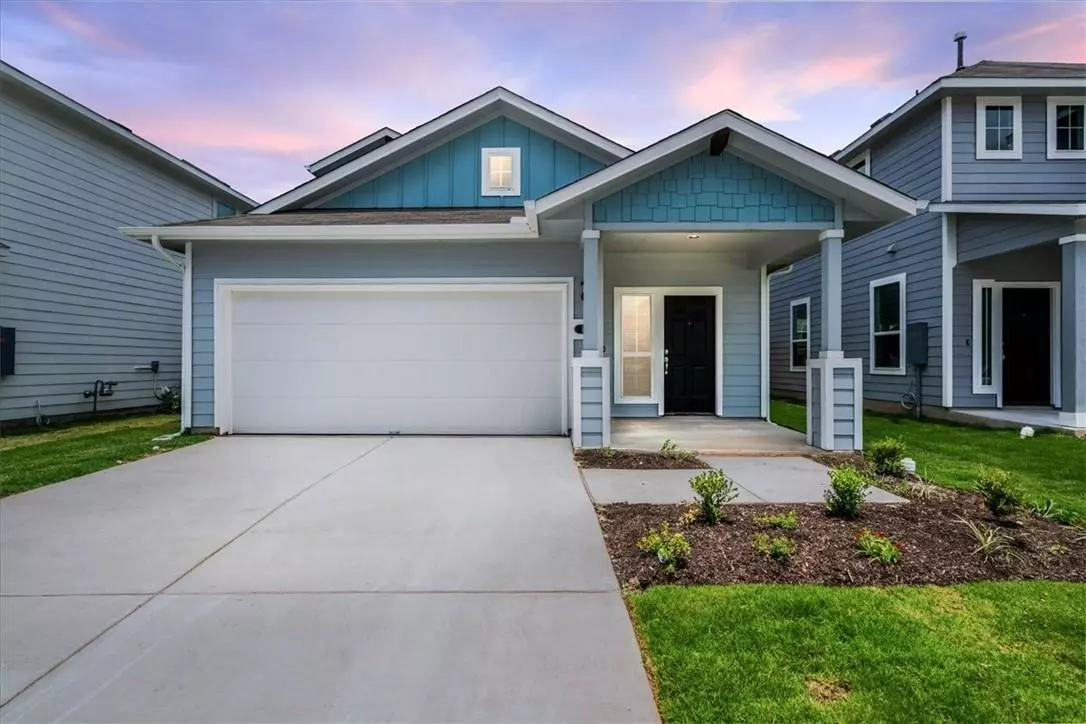169 Heather Glen WAY Maxwell, TX 78656
3 Beds
2.5 Baths
2,107 SqFt
UPDATED:
Key Details
Property Type Single Family Home
Sub Type Single Family Residence
Listing Status Active
Purchase Type For Rent
Square Footage 2,107 sqft
Subdivision Hymeadow
MLS Listing ID 5864823
Bedrooms 3
Full Baths 2
Half Baths 1
Year Built 2021
Lot Size 4,356 Sqft
Acres 0.1
Property Sub-Type Single Family Residence
Source actris
Property Description
Location
State TX
County Hays
Rooms
Main Level Bedrooms 1
Interior
Interior Features Breakfast Bar, High Ceilings, Granite Counters, Quartz Counters, Eat-in Kitchen, Entrance Foyer, Interior Steps, Kitchen Island, Multiple Living Areas, Open Floorplan, Pantry, Primary Bedroom on Main, Recessed Lighting
Heating Central
Cooling Central Air, Electric
Flooring Carpet, Tile
Fireplace No
Appliance Dishwasher, Disposal, Microwave, Free-Standing Gas Oven, Free-Standing Gas Range, Self Cleaning Oven, Stainless Steel Appliance(s)
Exterior
Exterior Feature Private Yard
Garage Spaces 2.0
Fence Back Yard, Fenced, Privacy, Wood
Pool None
Community Features None
Utilities Available Cable Connected, Electricity Connected, High Speed Internet, Natural Gas Connected, Phone Connected, Sewer Connected, Water Connected
Waterfront Description None
View None
Roof Type Composition,Shingle
Porch Covered, Front Porch, Patio
Total Parking Spaces 4
Private Pool No
Building
Lot Description Back Yard, Front Yard, Interior Lot, Landscaped, Level, Private
Faces Northeast
Foundation Slab
Sewer Public Sewer
Water Public
Level or Stories Two
Structure Type HardiPlank Type
New Construction No
Schools
Elementary Schools Hemphill
Middle Schools D J Red Simon
High Schools Lehman
School District Hays Cisd
Others
Pets Allowed Negotiable
Num of Pet 2
Pets Allowed Negotiable





