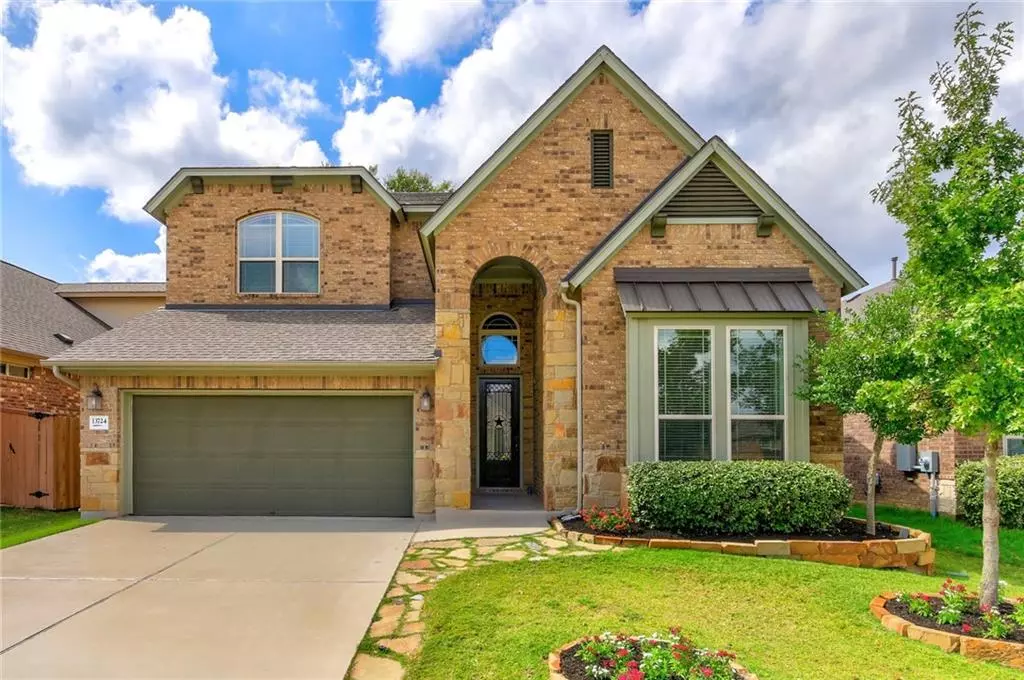$875,500
For more information regarding the value of a property, please contact us for a free consultation.
13724 Camp Comfort LN Austin, TX 78717
4 Beds
3 Baths
2,982 SqFt
Key Details
Property Type Single Family Home
Sub Type Single Family Residence
Listing Status Sold
Purchase Type For Sale
Square Footage 2,982 sqft
Price per Sqft $298
Subdivision Northwoods At Avery Ranch
MLS Listing ID 8319277
Sold Date 11/19/21
Bedrooms 4
Full Baths 3
HOA Fees $50/qua
Originating Board actris
Year Built 2016
Annual Tax Amount $13,851
Tax Year 2021
Lot Size 6,708 Sqft
Property Description
This gorgeous spacious 4 bedroom 3 full bath home with master & extra BR on main is equipped with all the luxury finishes. Upstairs has a game room & wired media/ theater room. Too many designer upgrades to count, such as quartz countertops, upgraded appliances, a large island, 42" cabinets in the kitchen, an extended covered patio, and front & back sprinklers. This home is great for entertaining throughout the year with the large backyard that includes mature trees, a vibrant deck, and plenty of room for a pool. Simply exquisite! Just 15 minutes away from Samsung, Apple, IBM, and the Domain. **Offer Deadline Monday, October 25th 9:00 am ***
Location
State TX
County Williamson
Rooms
Main Level Bedrooms 2
Interior
Interior Features Ceiling Fan(s), Vaulted Ceiling(s), Gas Dryer Hookup, Eat-in Kitchen, Kitchen Island, Pantry, Primary Bedroom on Main
Heating Central
Cooling Central Air
Flooring Carpet, Tile
Fireplace Y
Appliance Dishwasher, Disposal, Gas Range, Washer/Dryer
Exterior
Exterior Feature None
Garage Spaces 2.0
Fence Wood
Pool None
Community Features Clubhouse, Fitness Center, Playground, Pool
Utilities Available Electricity Available, High Speed Internet, Sewer Available, Water Available
Waterfront Description None
View None
Roof Type Shingle
Accessibility None
Porch Patio
Total Parking Spaces 4
Private Pool No
Building
Lot Description Landscaped, Sprinkler - Automatic, Trees-Large (Over 40 Ft)
Faces West
Foundation Slab
Sewer Public Sewer
Water Public
Level or Stories Two
Structure Type Brick,Stucco
New Construction No
Schools
Elementary Schools Purple Sage
Middle Schools Noel Grisham
High Schools Mcneil
Others
HOA Fee Include Common Area Maintenance
Restrictions None
Ownership Fee-Simple
Acceptable Financing Cash, Conventional, VA Loan
Tax Rate 2.61172
Listing Terms Cash, Conventional, VA Loan
Special Listing Condition Standard
Read Less
Want to know what your home might be worth? Contact us for a FREE valuation!

Our team is ready to help you sell your home for the highest possible price ASAP
Bought with Realty Austin


