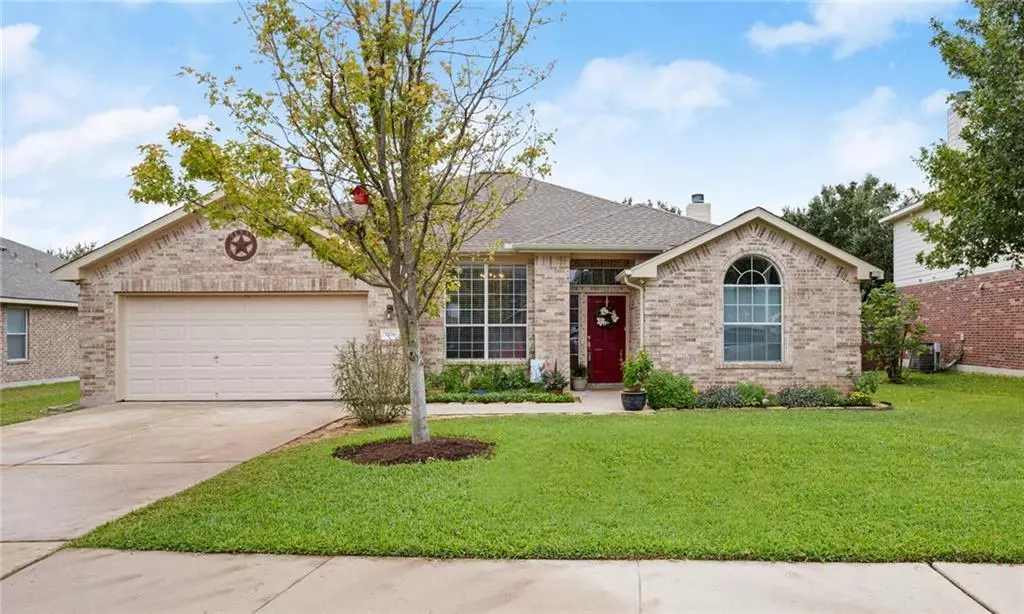$400,000
For more information regarding the value of a property, please contact us for a free consultation.
1106 Downridge DR Leander, TX 78641
3 Beds
2 Baths
1,815 SqFt
Key Details
Property Type Single Family Home
Sub Type Single Family Residence
Listing Status Sold
Purchase Type For Sale
Square Footage 1,815 sqft
Price per Sqft $239
Subdivision Ridgewood South
MLS Listing ID 3989846
Sold Date 11/19/21
Bedrooms 3
Full Baths 2
HOA Fees $26/ann
Originating Board actris
Year Built 2003
Annual Tax Amount $6,846
Tax Year 2021
Lot Size 10,759 Sqft
Property Description
Beautiful one story home with tons of upgrades on gorgeous landscaped 1/4 acre lot with no back neighbors available now! As soon as you see the well maintained yard with cotton rock accents, perennials and roses, you can't wait to see inside! Arched entry ways, laminate wood-look floors, and vaulted ceilings invite you in. Open concept family room boasts updated ceiling fan, wood-burning fireplace, and open to the fabulous kitchen, with stainless steel appliances including dishwasher and, recently updated in 2021, matching MAYTAG stainless gas stove, oven and microwave, heavy duty garbage disposal, stainless steel double sink, line and valves! The master suite has a completely remodeled master bath with double pedestal sinks, Bronze in-lays in floor tiles, grand tiled shower and rain shower head and oil rubbed bronze hardware. Throughout rest of the home, enjoy high ceilings in almost all rooms, updated recessed lighting and fans (2021), wood look laminate flooring, hard tile, and second bath with brushed nickel hardware updates. In addition, appreciate a replaced gas hot water heater and recently upgraded (2019), and TOP of the LINE, Carrier 3 ton, 2 Stage Air Conditioner and Furnace with WiFi controls! Outdoors you'll love the covered patio with updated ceiling fan and large tree to provide the perfect shade from the setting sun. This quarter acre lot has an amazing back yard and plenty of space with no back neighbors ever! 16x10 wood shed with barndoor for storage and 4 hard-wire security cameras and solar charged motion lights also added. In addition, this home is near 183A Toll Rd for perfect access to all the restaurants, shopping and entertainment and feeds into coveted Leander ISD! So if you've been searching for a move in ready updated home, this is it! Stop by and visit today!
Location
State TX
County Williamson
Rooms
Main Level Bedrooms 3
Interior
Interior Features Breakfast Bar, Ceiling Fan(s), High Ceilings, Vaulted Ceiling(s), Chandelier, Laminate Counters, Double Vanity, Electric Dryer Hookup, Eat-in Kitchen, Entrance Foyer, French Doors, High Speed Internet, In-Law Floorplan, Multiple Dining Areas, No Interior Steps, Open Floorplan, Pantry, Primary Bedroom on Main, Recessed Lighting, Smart Thermostat, Storage, Walk-In Closet(s), Washer Hookup, Wired for Data
Heating Central, Natural Gas
Cooling Ceiling Fan(s), Central Air, See Remarks
Flooring Carpet, Laminate, Tile
Fireplaces Number 1
Fireplaces Type Family Room, Gas Starter, Wood Burning
Fireplace Y
Appliance Dishwasher, Disposal, Exhaust Fan, Gas Range, Microwave, Gas Oven, RNGHD, Self Cleaning Oven, Stainless Steel Appliance(s), Water Heater
Exterior
Exterior Feature Garden, Gutters Full, Lighting, No Exterior Steps, Private Yard
Garage Spaces 2.0
Fence Back Yard, Full, Gate, Privacy, Wood
Pool None
Community Features Cluster Mailbox, Common Grounds, Dog Park, Picnic Area, Pool, Sidewalks, Street Lights
Utilities Available Electricity Available, Natural Gas Available, Underground Utilities
Waterfront No
Waterfront Description None
View Neighborhood, Park/Greenbelt
Roof Type Composition,Shingle
Accessibility Customized Wheelchair Accessible, Accessible Doors, Accessible Full Bath
Porch Covered, Patio
Parking Type Attached, Door-Single, Driveway, Garage, Garage Door Opener, Garage Faces Front, Inside Entrance, Lighted
Total Parking Spaces 6
Private Pool No
Building
Lot Description Back Yard, Curbs, Front Yard, Garden, Interior Lot, Landscaped, Level, Native Plants, Sprinkler - Automatic, Sprinkler - In Rear, Sprinkler - In Front, Sprinkler - In-ground, Sprinkler - Side Yard, Trees-Moderate, Trees-Small (Under 20 Ft)
Faces North
Foundation Slab
Sewer Public Sewer
Water Public
Level or Stories One
Structure Type Brick,HardiPlank Type
New Construction No
Schools
Elementary Schools Pleasant Hill
Middle Schools Knox Wiley
High Schools Rouse
School District Leander Isd
Others
HOA Fee Include Common Area Maintenance
Restrictions Deed Restrictions
Ownership Fee-Simple
Acceptable Financing Cash, Conventional, FHA, VA Loan
Tax Rate 2.53979
Listing Terms Cash, Conventional, FHA, VA Loan
Special Listing Condition Standard
Read Less
Want to know what your home might be worth? Contact us for a FREE valuation!

Our team is ready to help you sell your home for the highest possible price ASAP
Bought with Coldwell Banker Realty


