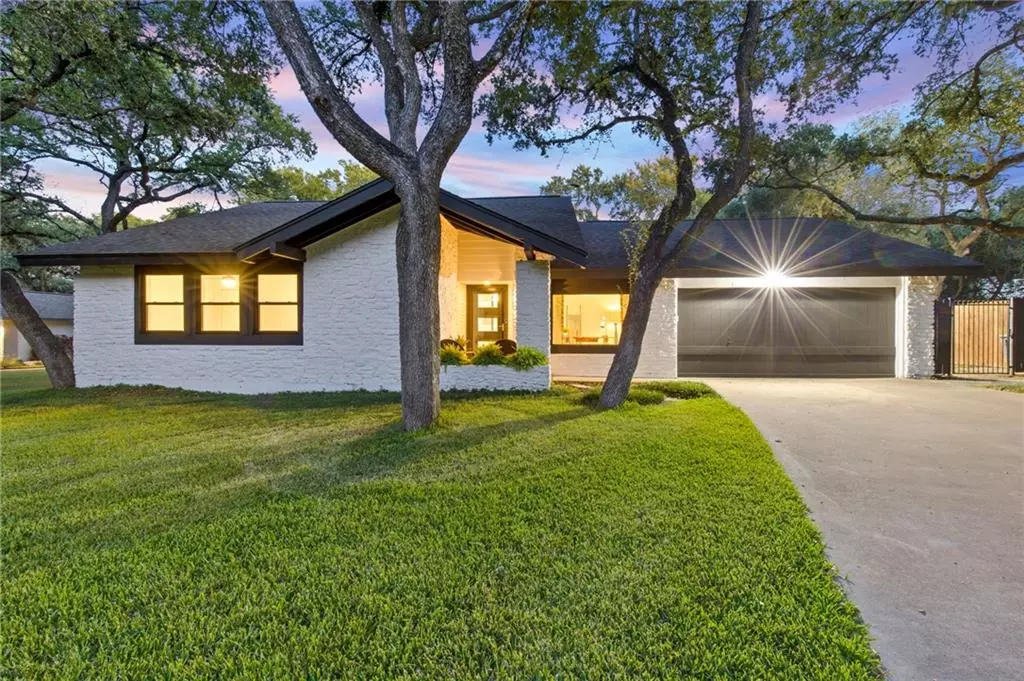$735,000
For more information regarding the value of a property, please contact us for a free consultation.
11903 Highland Oaks TRL Austin, TX 78759
3 Beds
2 Baths
1,744 SqFt
Key Details
Property Type Single Family Home
Sub Type Single Family Residence
Listing Status Sold
Purchase Type For Sale
Square Footage 1,744 sqft
Price per Sqft $424
Subdivision Highland Oaks Sec 02
MLS Listing ID 9938474
Sold Date 11/23/21
Bedrooms 3
Full Baths 2
Originating Board actris
Year Built 1972
Annual Tax Amount $6,410
Tax Year 2021
Lot Size 0.391 Acres
Property Description
** Make Offer now before the seller withholds to wait for the spring market when prices are higher!! ** Step into luxury with this gorgeously updated home that sits on approx. 0.40 acres of land, one of the largest lots in this area! Centrally located in one of Austin's best neighborhoods and in the coveted triad of exemplary top-rated schools, this property comes with 3/2 plus a private study to enjoy working from home when needed. Complete with exterior and interior paint and texture, new flooring, windows, lighting, ceiling fans, front load washer and dryer and much more. The kitchen features granite counters, 2.5 feet of marble hexagon for the backsplash. farm house sink, stainless steel appliances, and new cabinets with an abundance of space. This open concept flows out to the family room, which features vaulted ceilings with a lovely stone fireplace as the centerpiece. The large primary suite boasts a beautifully updated bath, with a roomy walk in shower. Outside, you'll find a large patio with new pergola, providing the perfect mixture of sun and shade that ca easily be transformed into an oasis. The large lot includes several gorgeous large trees as well as a massive work/storage shed. This home provides easy access to Duval, 183, the Domain and Austin's Tech Corridor while still being located in a residential area, Don't miss this rare opportunity!
Location
State TX
County Travis
Rooms
Main Level Bedrooms 3
Interior
Interior Features Ceiling Fan(s), Granite Counters, Primary Bedroom on Main, Recessed Lighting, Walk-In Closet(s)
Heating Central
Cooling Central Air
Flooring Carpet, Tile
Fireplaces Number 1
Fireplaces Type Family Room
Fireplace Y
Appliance Dishwasher, Disposal, Microwave, Free-Standing Electric Range, Trash Compactor
Exterior
Exterior Feature Private Yard
Garage Spaces 2.0
Fence Privacy, Wood
Pool None
Community Features None
Utilities Available Electricity Connected, Sewer Connected, Water Connected
Waterfront No
Waterfront Description None
View None
Roof Type Composition
Accessibility None
Porch Front Porch, Patio
Parking Type Attached, Garage
Total Parking Spaces 2
Private Pool No
Building
Lot Description Level, Trees-Large (Over 40 Ft)
Faces Northwest
Foundation Slab
Sewer Public Sewer
Water Public
Level or Stories One
Structure Type Masonry – All Sides
New Construction No
Schools
Elementary Schools Kathy Caraway
Middle Schools Canyon Vista
High Schools Westwood
Others
Restrictions City Restrictions,Deed Restrictions
Ownership Fee-Simple
Acceptable Financing Cash, Conventional, FHA, VA Loan
Tax Rate 2.34517
Listing Terms Cash, Conventional, FHA, VA Loan
Special Listing Condition Standard
Read Less
Want to know what your home might be worth? Contact us for a FREE valuation!

Our team is ready to help you sell your home for the highest possible price ASAP
Bought with Sprout Realty


