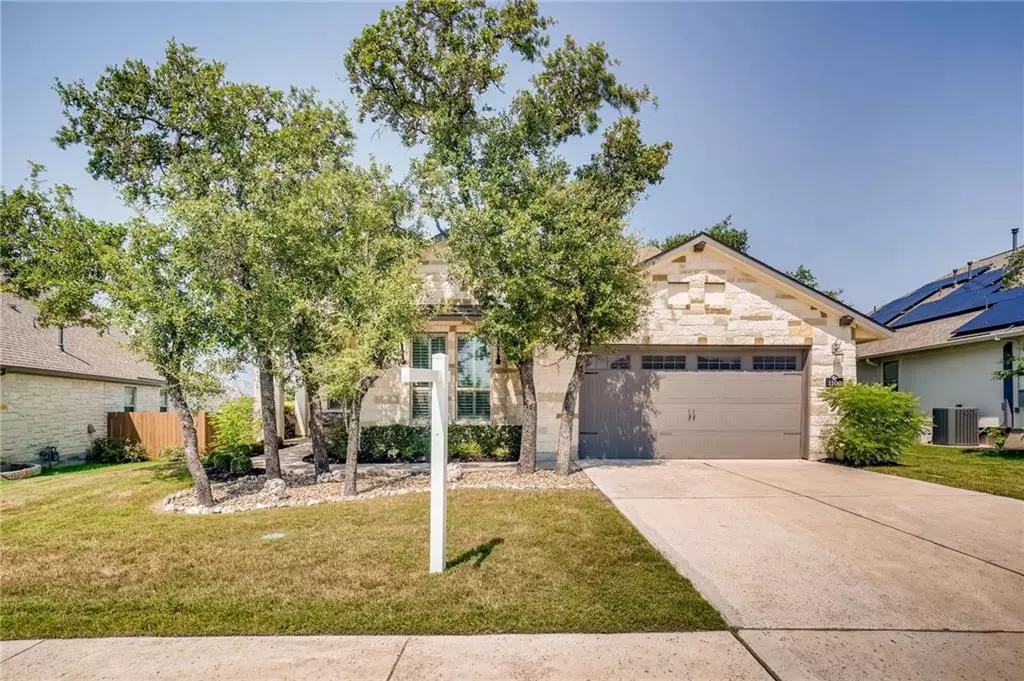$635,111
For more information regarding the value of a property, please contact us for a free consultation.
1100 Lazy Oaks DR Georgetown, TX 78628
3 Beds
3 Baths
2,484 SqFt
Key Details
Property Type Single Family Home
Sub Type Single Family Residence
Listing Status Sold
Purchase Type For Sale
Square Footage 2,484 sqft
Price per Sqft $251
Subdivision Water Oak North Sec 2
MLS Listing ID 5512845
Sold Date 11/30/21
Bedrooms 3
Full Baths 2
Half Baths 1
Originating Board actris
Year Built 2016
Tax Year 2021
Lot Size 10,715 Sqft
Property Description
Can’t-miss 3 bd/ 2.5 ba with great open floor plan and wonderful sunsets in the quiet Georgetown community! After entering, you’re welcomed into a beautiful wood-look tile interior, which leads to a brilliant, open concept first floor. You’ll find the modern kitchen, which boasts granite countertops, stainless steel appliances, pendant lighting, and a huge center island. The dining area sits next to the kitchen, perfect for hosting guests and includes a lovely high, vaulted ceiling. Head to the living area to sit and unwind; it features a beautiful fireplace and recessed lighting for a mellow ambiance, and has beautiful views. Every window throughout the house has a plantation shutter or an electric, remote controlled shade installed. The primary bedroom features beautiful flooring and estate-style shutters, and includes an unbelievable ensuite bathroom with a huge dual sink vanity and massive tile shower. The remaining bedrooms are well-sized with estate shutters and good natural light, perfect for guests or a home office. Out the back doors, you have a personal oasis — the covered patio overlooks the central Texas nature, and the built-in barbecue and wet bar make this space an entertainer’s dream. Nearby: Lake Georgetown, Cimarron Hills Country Club, San Gabriel River, local shopping and dining, easy access to I-35 and a short commute to downtown Austin. Buyer to verify all information.
Location
State TX
County Williamson
Rooms
Main Level Bedrooms 3
Interior
Interior Features Breakfast Bar, High Ceilings, Granite Counters, Entrance Foyer, Primary Bedroom on Main, Recessed Lighting, Walk-In Closet(s)
Heating Central
Cooling Central Air
Flooring Tile
Fireplaces Number 1
Fireplaces Type Family Room
Fireplace Y
Appliance See Remarks
Exterior
Exterior Feature See Remarks
Garage Spaces 2.0
Fence See Remarks
Pool None
Community Features See Remarks
Utilities Available Electricity Available, Phone Available, Propane
Waterfront No
Waterfront Description None
View Hill Country, Trees/Woods
Roof Type Composition
Accessibility See Remarks
Porch See Remarks
Private Pool No
Building
Lot Description Sprinkler - Automatic, Trees-Large (Over 40 Ft), Trees-Medium (20 Ft - 40 Ft), See Remarks
Faces North
Foundation Slab
Sewer Public Sewer
Water MUD
Level or Stories One
Structure Type Masonry – All Sides
New Construction No
Schools
Elementary Schools Carver
Middle Schools James Tippit
High Schools East View
Others
Restrictions None
Ownership Fee-Simple
Acceptable Financing Cash, Conventional
Tax Rate 2.78582
Listing Terms Cash, Conventional
Special Listing Condition Standard
Read Less
Want to know what your home might be worth? Contact us for a FREE valuation!

Our team is ready to help you sell your home for the highest possible price ASAP
Bought with Realty Austin


