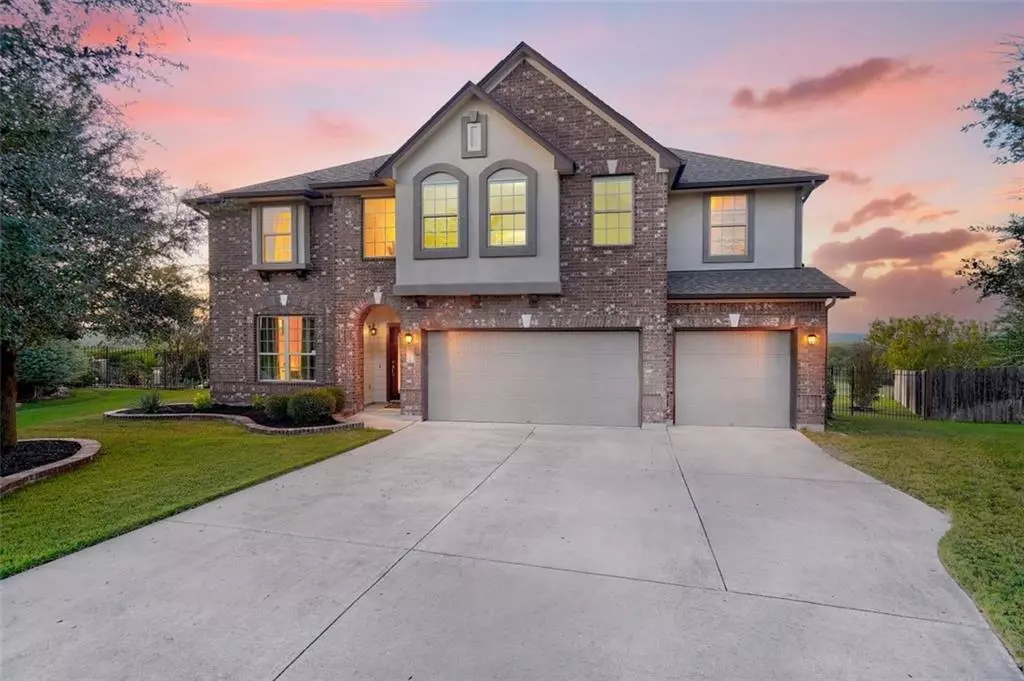$750,000
For more information regarding the value of a property, please contact us for a free consultation.
701 Ledge Stone DR Austin, TX 78737
4 Beds
4 Baths
3,459 SqFt
Key Details
Property Type Single Family Home
Sub Type Single Family Residence
Listing Status Sold
Purchase Type For Sale
Square Footage 3,459 sqft
Price per Sqft $232
Subdivision Bush Ranch Ph 1 Rev
MLS Listing ID 3032634
Sold Date 12/03/21
Bedrooms 4
Full Baths 3
Half Baths 1
HOA Fees $28
Originating Board actris
Year Built 2013
Tax Year 2021
Lot Size 10,018 Sqft
Property Sub-Type Single Family Residence
Property Description
Offers due by 12n on Sunday 10/24/21!
Amazing Listing in Dripping Springs ISD!
Fantastic location with an Incredible 180 degree view. This gorgeous home features a huge covered patio that has BBQ and water connections, as well as a Hot tub overlooking an irrigated/maintained field with the hill country beyond. Inside features an open floor plan, vaulted ceiling and fireplace in the family room overlooking the amazing view. The kitchen includes an island, breakfast bar, granite counter tops, and stainless appliances. Breakfast room enjoys views from both windows, and leads to the covered patio. Dinning room offers a serving bar/butler's pantry leading to the kitchen that is ready for entertaining. The large master bedroom includes a tray ceiling with a sitting area also over looking the view. Master bath has separate tub and shower, double vanity, and a large master closet. There is an office/work out room just off the master bedroom. Three bedrooms and two bathrooms located upstairs, one bedroom having an ensuite bathroom. There is also a Huge Game Room/Children's Retreat upstairs ready for the kids. Don't overlook the Texas basement upstairs for extra storage space, or the 3 car garage.
The homeowners are including a 1 year American Home Shield Warranty!
Location
State TX
County Hays
Rooms
Main Level Bedrooms 1
Interior
Interior Features Breakfast Bar, Tray Ceiling(s), Vaulted Ceiling(s), Granite Counters, Electric Dryer Hookup, Gas Dryer Hookup, Entrance Foyer, In-Law Floorplan, Kitchen Island, Multiple Dining Areas, Multiple Living Areas, Open Floorplan, Pantry, Primary Bedroom on Main, Soaking Tub
Heating Central, Natural Gas
Cooling Central Air
Flooring Carpet, Tile
Fireplaces Number 1
Fireplaces Type Family Room, Gas, Wood Burning
Fireplace Y
Appliance Built-In Electric Oven, Dishwasher, Disposal, Exhaust Fan, Gas Cooktop, Microwave, Stainless Steel Appliance(s), Water Softener
Exterior
Exterior Feature Gutters Full
Garage Spaces 3.0
Fence Privacy, Wrought Iron
Pool None
Community Features Playground, Pool
Utilities Available Cable Connected, Electricity Connected, Natural Gas Connected, Phone Available, Sewer Connected, Water Connected
Waterfront Description None
View Hill Country
Roof Type Shingle
Accessibility None
Porch Covered, Patio
Total Parking Spaces 5
Private Pool No
Building
Lot Description Back to Park/Greenbelt, Cul-De-Sac, Gentle Sloping, Sprinkler - Automatic, Sprinkler - In-ground, Views
Faces Southeast
Foundation Slab
Sewer MUD
Water Public
Level or Stories Two
Structure Type Brick,Cement Siding,Stucco
New Construction No
Schools
Elementary Schools Sycamore Springs
Middle Schools Sycamore Springs
High Schools Dripping Springs
School District Dripping Springs Isd
Others
HOA Fee Include Common Area Maintenance
Restrictions Deed Restrictions
Ownership Common
Acceptable Financing Cash, Conventional, FHA, Texas Vet, VA Loan
Tax Rate 2.7209
Listing Terms Cash, Conventional, FHA, Texas Vet, VA Loan
Special Listing Condition Standard
Read Less
Want to know what your home might be worth? Contact us for a FREE valuation!

Our team is ready to help you sell your home for the highest possible price ASAP
Bought with Better Real Estate

