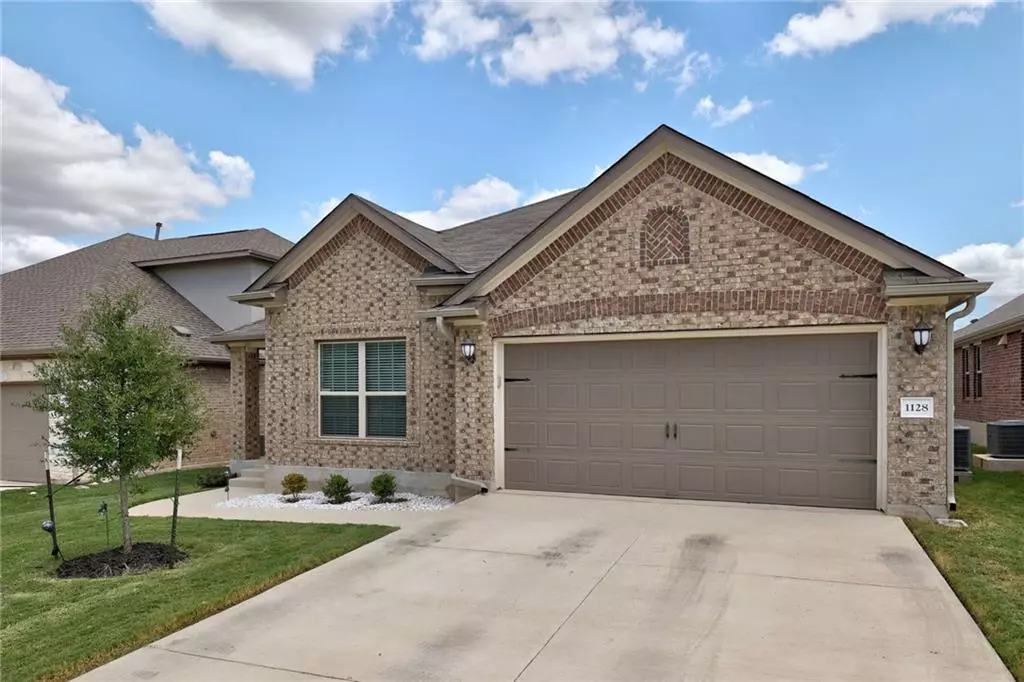$445,000
For more information regarding the value of a property, please contact us for a free consultation.
1128 Swan Flower ST Leander, TX 78641
3 Beds
2 Baths
1,907 SqFt
Key Details
Property Type Single Family Home
Sub Type Single Family Residence
Listing Status Sold
Purchase Type For Sale
Square Footage 1,907 sqft
Price per Sqft $228
Subdivision Oak Creek Ph 4
MLS Listing ID 5787173
Sold Date 12/03/21
Bedrooms 3
Full Baths 2
HOA Fees $52/mo
Originating Board actris
Year Built 2018
Tax Year 2021
Lot Size 6,011 Sqft
Lot Dimensions 50'x120'x50'x120'
Property Description
Fantastic home in the highly desired Oak Creek subdivision. This house is great for entertaining and is perfectly located in a convenient master planned community with great amenities, close to Metro Rail. This home features 3 bedrooms, 2 bathrooms plus an office! You won't believe the amount of natural light that comes inside of the house and creates a comfortable ambiance making you immediately feel at home. Well-chosen, neutral wall colors provide a blank canvas for you to decorate and make this home your own. The generous master boasts a bathtub with a double vanity, separate shower and walk-in closet The backyard will be the center of many fun get-togethers and time with friends and family. Easy access to several shopping and dining options. Buyers agent to confirm all information.
Location
State TX
County Williamson
Rooms
Main Level Bedrooms 3
Interior
Interior Features Vaulted Ceiling(s), Granite Counters, Pantry, Primary Bedroom on Main, Soaking Tub
Heating Forced Air
Cooling Central Air
Flooring Carpet, Wood
Fireplace Y
Appliance Dishwasher, Disposal, Range
Exterior
Exterior Feature Private Yard
Garage Spaces 2.0
Fence Back Yard, Wood
Pool None
Community Features Curbs
Utilities Available Electricity Connected, Natural Gas Connected, Sewer Connected, Water Connected
Waterfront No
Waterfront Description None
View Neighborhood
Roof Type Composition
Accessibility None
Porch Covered, Patio
Parking Type Attached, Driveway, Garage Faces Front
Total Parking Spaces 2
Private Pool No
Building
Lot Description Back Yard, City Lot, Front Yard, Trees-Small (Under 20 Ft)
Faces West
Foundation Slab
Sewer Public Sewer
Water Public
Level or Stories One
Structure Type Brick
New Construction No
Schools
Elementary Schools Jim Plain
Middle Schools Knox Wiley
High Schools Glenn
Others
HOA Fee Include Maintenance Grounds
Restrictions Deed Restrictions
Ownership Fee-Simple
Acceptable Financing Cash, Conventional, FHA, VA Loan
Tax Rate 2.53979
Listing Terms Cash, Conventional, FHA, VA Loan
Special Listing Condition Standard
Read Less
Want to know what your home might be worth? Contact us for a FREE valuation!

Our team is ready to help you sell your home for the highest possible price ASAP
Bought with Kiani Realty, LLC


