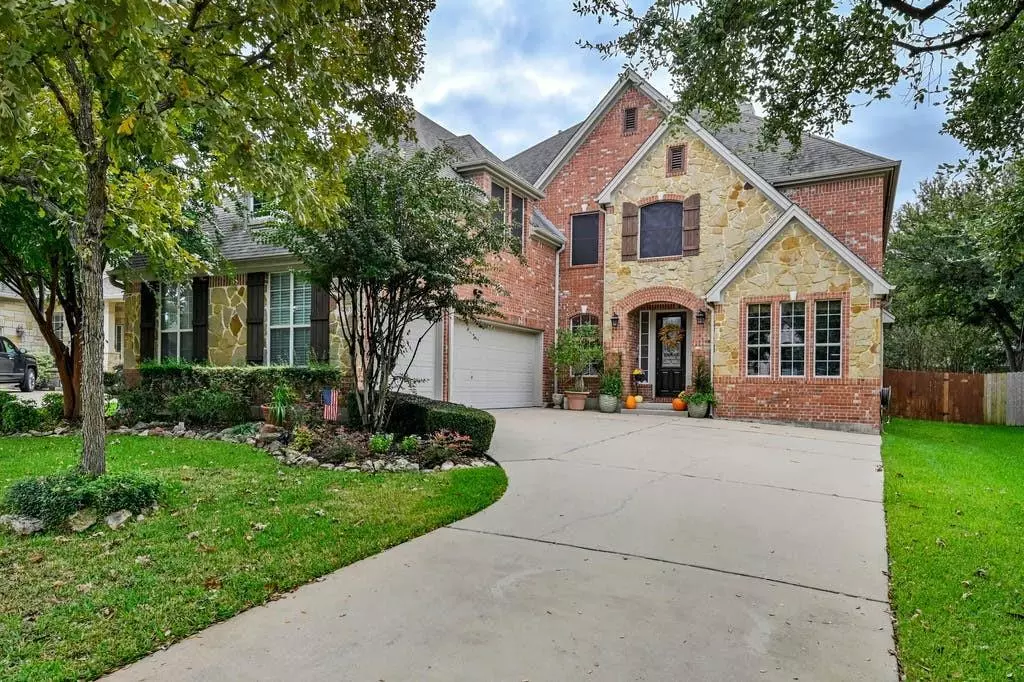$975,000
For more information regarding the value of a property, please contact us for a free consultation.
15409 Brodick DR Austin, TX 78717
5 Beds
4 Baths
3,943 SqFt
Key Details
Property Type Single Family Home
Sub Type Single Family Residence
Listing Status Sold
Purchase Type For Sale
Square Footage 3,943 sqft
Price per Sqft $272
Subdivision Avery Brookside Ph 02
MLS Listing ID 6284845
Sold Date 12/03/21
Bedrooms 5
Full Baths 3
Half Baths 1
HOA Fees $51/qua
Originating Board actris
Year Built 2005
Annual Tax Amount $17,639
Tax Year 2021
Lot Size 9,321 Sqft
Property Description
Text Judy for showings! 30 MINUTE NOTICE!! Seller works from entry office ~ Please do not disturb ~ Avery Ranch Brookside 5 bedroom with luxury vinyl plank recently installed. HOME SWEET HOME!! Primary suite downstairs, as well as office, formal dining, family room, kitchen and breakfast area. Owner suite has plantation shutters, ceiling fan, trey ceiling with crown molding. Owner suite bathroom has separate shower, jacuzzi spa tub, raised vanity, walk in closet. Island kitchen has alder cabinetry, granite countertops, eat up bar, walk in pantry. Covered patio with trellis overlooking resort style pool and spa. Upstairs are four bedrooms, two baths, gameroom and theatre
room! Impeccable condition! Shows like a model. Pre-inspected. Buyer to buy new survey. Seller needs leaseback. Avery Ranch Golf Club and neighborhood pools and recreation areas are just some of the neighborhood's amenities. Summermoon coffee bar and eateries nearby.
Location
State TX
County Williamson
Rooms
Main Level Bedrooms 1
Interior
Interior Features Breakfast Bar, Cathedral Ceiling(s), Granite Counters, Interior Steps, Open Floorplan, Primary Bedroom on Main, Walk-In Closet(s)
Heating Central, Natural Gas
Cooling Ceiling Fan(s), Central Air, Electric, Zoned
Flooring Carpet, Tile, Vinyl
Fireplaces Number 1
Fireplaces Type Family Room
Fireplace Y
Appliance Built-In Electric Oven, Built-In Gas Range, Cooktop, Dishwasher, Disposal, Microwave
Exterior
Exterior Feature Exterior Steps, Gas Grill, Gutters Full
Garage Spaces 3.0
Fence Privacy, Wood
Pool In Ground, Outdoor Pool, Waterfall
Community Features Cluster Mailbox, Common Grounds, Golf, Playground, Pool, Tennis Court(s), Underground Utilities, Walk/Bike/Hike/Jog Trail(s
Utilities Available Electricity Connected, Natural Gas Connected, Sewer Connected, Water Connected
Waterfront Description None
View None
Roof Type Composition
Accessibility None
Porch Covered, Patio
Total Parking Spaces 3
Private Pool Yes
Building
Lot Description Back Yard, City Lot, Interior Lot, Landscaped, Level, Near Golf Course, Sprinkler - Automatic, Trees-Medium (20 Ft - 40 Ft)
Faces North
Foundation Slab
Sewer Public Sewer
Water Public
Level or Stories Two
Structure Type Brick
New Construction No
Schools
Elementary Schools Rutledge
Middle Schools Stiles
High Schools Vista Ridge
Others
HOA Fee Include Common Area Maintenance,Insurance,Landscaping,Maintenance Grounds,Water
Restrictions Deed Restrictions
Ownership Fee-Simple
Acceptable Financing Cash, Conventional
Tax Rate 2.61052
Listing Terms Cash, Conventional
Special Listing Condition Standard
Read Less
Want to know what your home might be worth? Contact us for a FREE valuation!

Our team is ready to help you sell your home for the highest possible price ASAP
Bought with MCLANE REALTY, LLC


