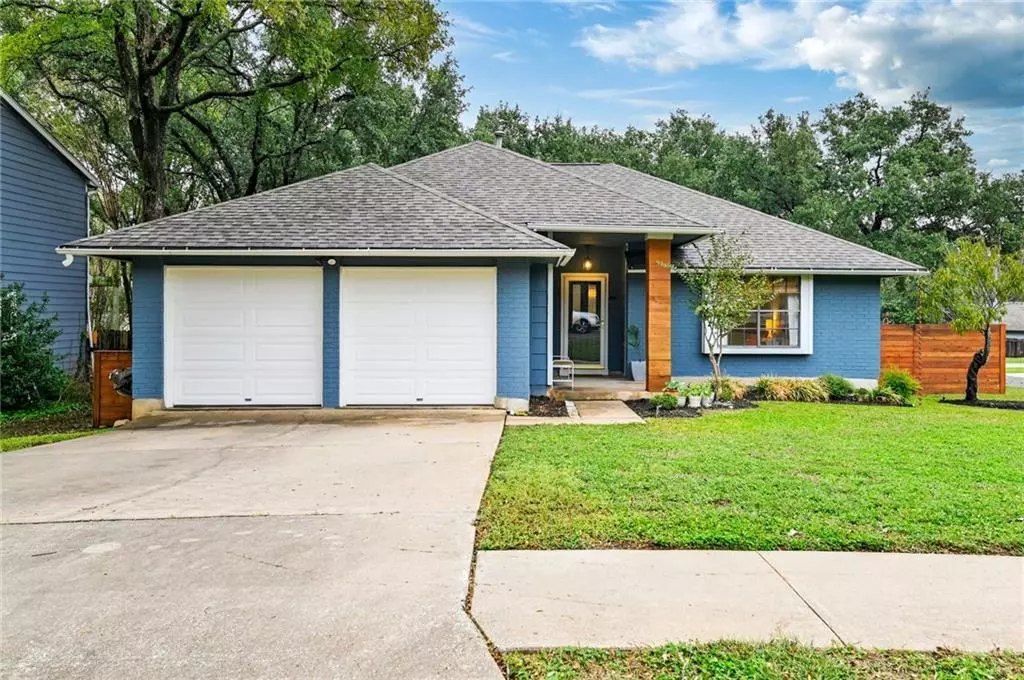$625,000
For more information regarding the value of a property, please contact us for a free consultation.
12401 Cassady DR Austin, TX 78727
3 Beds
2 Baths
1,679 SqFt
Key Details
Property Type Single Family Home
Sub Type Single Family Residence
Listing Status Sold
Purchase Type For Sale
Square Footage 1,679 sqft
Price per Sqft $403
Subdivision Milwood Sec 07
MLS Listing ID 3965619
Sold Date 12/08/21
Bedrooms 3
Full Baths 2
Originating Board actris
Year Built 1984
Annual Tax Amount $7,156
Tax Year 2021
Lot Size 9,234 Sqft
Property Description
This is a must-see! This beautifully updated 1-story home welcomes you with a large corner lot (with sprinklers) & a modern exterior. Luxury vinyl plank flooring throughout as you step into the foyer, open living room with cathedral ceilings, the expanded kitchen is huge and a chef's dream with all the bells and whistles, large bedrooms, and very tastefully updated bathrooms. Expand your living area into this gorgeous backyard with a multi-tiered deck, firepit area, and large oak trees. This is an entertainer's dream. Home is located in a great location in the neighborhood with an easy walk to Summitt Elementary, park, pool, library, community garden, shopping, coffee shop & restaurants. All of this is in the perfect N. Austin location. Only minutes from both Apple Campuses, The Domain, Arboretum, Q2 Stadium, & N. Austin's Tech Corridor.
Location
State TX
County Travis
Rooms
Main Level Bedrooms 3
Interior
Interior Features Bookcases, Ceiling Fan(s), Cathedral Ceiling(s), Quartz Counters, Double Vanity, Electric Dryer Hookup, Gas Dryer Hookup, Kitchen Island, Pantry, Primary Bedroom on Main, Two Primary Closets, Walk-In Closet(s), Washer Hookup
Heating Central, Fireplace(s), Natural Gas
Cooling Central Air
Flooring Vinyl
Fireplaces Number 1
Fireplaces Type Family Room
Fireplace Y
Appliance Dishwasher, Disposal, Exhaust Fan, Gas Cooktop, Gas Range, Microwave, Gas Oven, Plumbed For Ice Maker, Stainless Steel Appliance(s), Water Heater, Wine Refrigerator
Exterior
Exterior Feature Gutters Partial, Lighting, Private Yard
Garage Spaces 2.0
Fence Back Yard, Fenced, Privacy, Wood
Pool None
Community Features Cluster Mailbox, Curbs, Library, Park, Picnic Area, Planned Social Activities, Playground, Pool, Sport Court(s)/Facility, Street Lights, Walk/Bike/Hike/Jog Trail(s
Utilities Available Cable Available, Electricity Connected, High Speed Internet, Natural Gas Connected, Phone Available, Sewer Connected, Water Connected
Waterfront Description None
View None
Roof Type Asphalt,Shingle
Accessibility None
Porch Deck, Front Porch
Total Parking Spaces 4
Private Pool No
Building
Lot Description Back Yard, Curbs, Front Yard, Sprinkler - Automatic, Sprinkler - In Front, Trees-Large (Over 40 Ft), Trees-Medium (20 Ft - 40 Ft)
Faces Southwest
Foundation Slab
Sewer Public Sewer
Water Public
Level or Stories One
Structure Type HardiPlank Type
New Construction No
Schools
Elementary Schools Summitt
Middle Schools Murchison
High Schools Anderson
Others
Restrictions City Restrictions,Deed Restrictions
Ownership Fee-Simple
Acceptable Financing Cash, Conventional, FHA, VA Loan
Tax Rate 2.22667
Listing Terms Cash, Conventional, FHA, VA Loan
Special Listing Condition Standard
Read Less
Want to know what your home might be worth? Contact us for a FREE valuation!

Our team is ready to help you sell your home for the highest possible price ASAP
Bought with Douglas Residential, LLC


