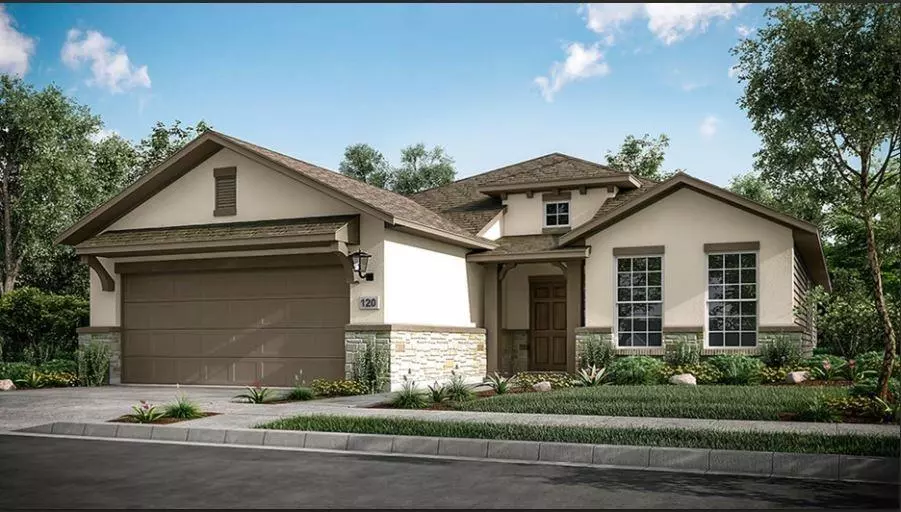$540,002
For more information regarding the value of a property, please contact us for a free consultation.
206 Nodena DR Dripping Springs, TX 78620
3 Beds
3 Baths
2,194 SqFt
Key Details
Property Type Single Family Home
Sub Type Single Family Residence
Listing Status Sold
Purchase Type For Sale
Square Footage 2,194 sqft
Price per Sqft $251
Subdivision Arrowhead Ranch 50'S
MLS Listing ID 3964169
Sold Date 12/15/21
Bedrooms 3
Full Baths 2
Half Baths 1
HOA Fees $90/qua
Originating Board actris
Year Built 2021
Tax Year 2021
Lot Size 0.254 Acres
Lot Dimensions 50x135
Property Description
December Completion! With a gourmet kitchen and lavish covered outdoor living area, the Periwinkle floor plan by Taylor Morrison offers stylish living. Thanks to its innovative open-concept design, the Periwinkle offers the elegance of a formal foyer and the energy of a light-filled home. Pass through the foyer and you’ll find a large gathering room and charming dining area filled with buoyant, natural light. A fireplace brings cozy comfort to an already charming space. A lovely gourmet-inspired kitchen will satisfy your inner chef. If you often work from home, turn the study into your own, private retreat. Relax in the spacious owner’s suite and enjoy the view from three vertical windows. In addition to dual vanities, the owner’s bath offers a walk-in shower and large walk-in closet. If you love the outdoors, the covered outdoor living option is for you! This expansive feature extends along the back of the house. Upgraded flooring, countertops, cabinets, and backsplash throughout. Structural Options added to 206 Nodena Drive include gourmet kitchen 2, 3 car garage, extended owner’s suite/walk-in closet/covered outdoor living 1, slide in tub at owner’s bath, study and half bath, and fireplace.
Location
State TX
County Hays
Rooms
Main Level Bedrooms 3
Interior
Interior Features Built-in Features, Ceiling Fan(s), Eat-in Kitchen, Kitchen Island, Open Floorplan, Primary Bedroom on Main, Soaking Tub, Walk-In Closet(s)
Heating ENERGY STAR Qualified Equipment, Natural Gas
Cooling Ceiling Fan(s), Central Air, ENERGY STAR Qualified Equipment
Flooring Carpet, Tile, Wood
Fireplaces Number 1
Fireplaces Type Electric, Family Room
Fireplace Y
Appliance Built-In Electric Oven, Dishwasher, Gas Cooktop, Microwave, Stainless Steel Appliance(s), Tankless Water Heater
Exterior
Exterior Feature Gutters Partial
Garage Spaces 3.0
Fence Fenced, Wood, Wrought Iron
Pool None
Community Features Fishing, Pool, Walk/Bike/Hike/Jog Trail(s
Utilities Available Cable Available, High Speed Internet, Natural Gas Available
Waterfront No
Waterfront Description None
View None
Roof Type Shingle
Accessibility None
Porch Covered, Patio
Total Parking Spaces 3
Private Pool No
Building
Lot Description Back to Park/Greenbelt, Corner Lot, Sprinkler - Automatic
Faces Northeast
Foundation Slab
Sewer Public Sewer
Water Public
Level or Stories One
Structure Type Stone,Stucco
New Construction No
Schools
Elementary Schools Walnut Springs
Middle Schools Dripping Springs Middle
High Schools Dripping Springs
Others
HOA Fee Include Common Area Maintenance
Restrictions Deed Restrictions
Ownership Common
Acceptable Financing Cash, Conventional, FHA, VA Loan
Tax Rate 2.09
Listing Terms Cash, Conventional, FHA, VA Loan
Special Listing Condition Standard
Read Less
Want to know what your home might be worth? Contact us for a FREE valuation!

Our team is ready to help you sell your home for the highest possible price ASAP
Bought with Moreland Properties


