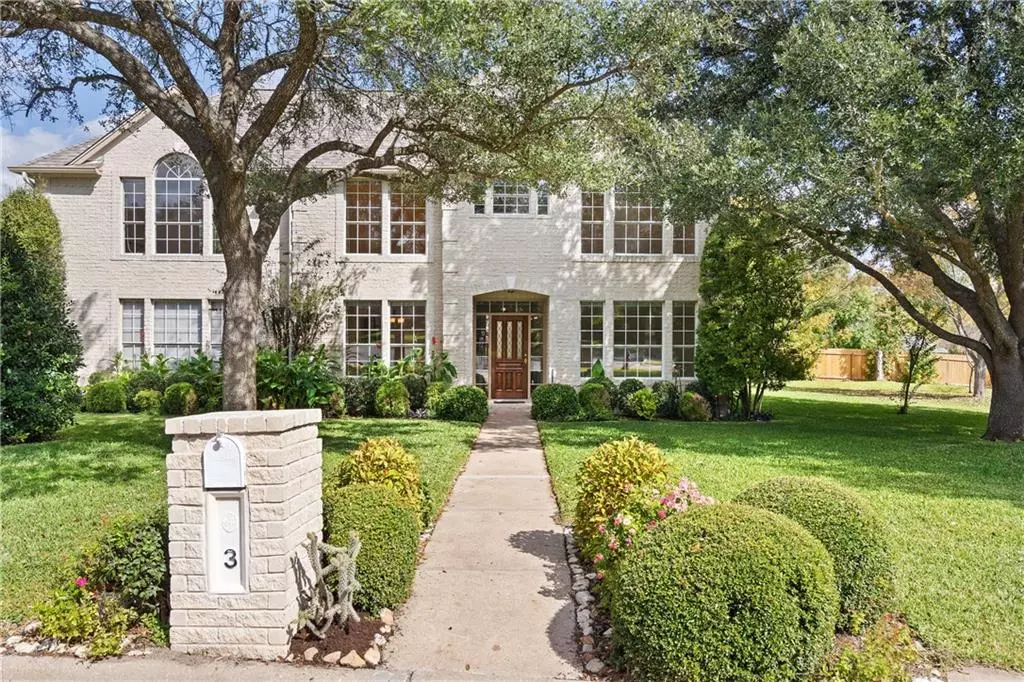$840,000
For more information regarding the value of a property, please contact us for a free consultation.
3 Scenic TER Round Rock, TX 78664
5 Beds
3 Baths
3,392 SqFt
Key Details
Property Type Single Family Home
Sub Type Single Family Residence
Listing Status Sold
Purchase Type For Sale
Square Footage 3,392 sqft
Price per Sqft $247
Subdivision Oak Bluff Estates Phase 2
MLS Listing ID 3800619
Sold Date 12/15/21
Bedrooms 5
Full Baths 3
HOA Fees $21/ann
Originating Board actris
Year Built 1993
Annual Tax Amount $8,978
Tax Year 2021
Lot Size 0.460 Acres
Property Description
Stunning home in highly desirable Oak Bluff Estates situated on an oversized .46 acre lot. Culdasac living at it's best! Feeding into top rated schools and minutes away from the award winning Forest Creek Golf Club. 5 spacious bedrooms, 3 full bathrooms, all fully renovated to the highest quality. Open floorplan with chef's kitchen overlooking the incredible backyard. Flooded with natural light, updated, modern finishes throughout. Multiple living areas, large walk-in primary closet and upstairs laundry. 410 sq ft gameroom/dance/yoga studio. Spacious custom travertine patio with live brick planter surrounding. Ornamental steel fence with remaining 9 year warranty. Significant amount of new lighting and new faucets with stainless steel ball valves protected with extended warranties to new buyer. Other upgrades include 2020 Roof, new oversized gutter system, new garage door, pre-wired family room, stainless steel appliances and many more - see the incredible list of home upgrades attached to the MLS!
Location
State TX
County Williamson
Rooms
Main Level Bedrooms 1
Interior
Interior Features Built-in Features, High Ceilings, Vaulted Ceiling(s), Granite Counters, Crown Molding, Double Vanity, Electric Dryer Hookup, Gas Dryer Hookup, Eat-in Kitchen, Entrance Foyer, Kitchen Island, Multiple Dining Areas, Multiple Living Areas, Open Floorplan, Pantry, Soaking Tub, Storage, Walk-In Closet(s), Wired for Sound
Heating Forced Air, Natural Gas, See Remarks
Cooling Dual, Multi Units, Zoned, See Remarks
Flooring Marble, No Carpet, Wood, See Remarks
Fireplaces Number 1
Fireplaces Type Family Room, Gas Log
Fireplace Y
Appliance Cooktop, Dishwasher, Disposal, Dryer, Microwave, Oven, Refrigerator, Stainless Steel Appliance(s), Water Purifier, See Remarks
Exterior
Exterior Feature Exterior Steps, Garden, Gutters Full, Private Yard
Garage Spaces 2.0
Fence Back Yard, Wood, Wrought Iron, See Remarks
Pool None
Community Features Clubhouse, Golf, Park, Pool
Utilities Available Electricity Available, High Speed Internet, Natural Gas Available, Sewer Available, Water Connected
Waterfront No
Waterfront Description None
View Trees/Woods, See Remarks
Roof Type Shingle
Accessibility None
Porch Patio, See Remarks
Total Parking Spaces 5
Private Pool No
Building
Lot Description Back Yard, Cul-De-Sac, Front Yard, Garden, Sprinkler - In Rear, Sprinkler - In Front, Sprinkler - Side Yard, Trees-Medium (20 Ft - 40 Ft), See Remarks
Faces Southwest
Foundation Slab
Sewer Public Sewer
Water Public, See Remarks
Level or Stories Two
Structure Type Brick,Concrete,HardiPlank Type,See Remarks
New Construction No
Schools
Elementary Schools Forest Creek
Middle Schools Ridgeview
High Schools Cedar Ridge
Others
HOA Fee Include Common Area Maintenance,Landscaping,See Remarks
Restrictions None
Ownership Fee-Simple
Acceptable Financing Cash, Conventional
Tax Rate 2.24472
Listing Terms Cash, Conventional
Special Listing Condition Standard
Read Less
Want to know what your home might be worth? Contact us for a FREE valuation!

Our team is ready to help you sell your home for the highest possible price ASAP
Bought with AustinRealEstate.com


