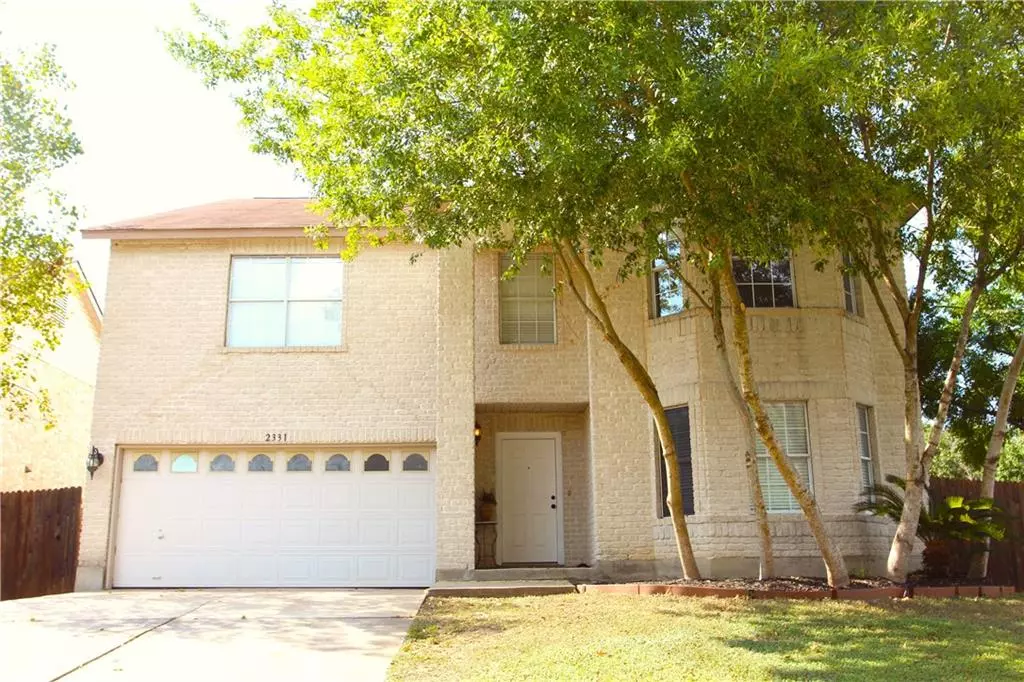$340,000
For more information regarding the value of a property, please contact us for a free consultation.
2331 Lavendale CT Austin, TX 78748
3 Beds
3 Baths
3,482 SqFt
Key Details
Property Type Single Family Home
Sub Type Single Family Residence
Listing Status Sold
Purchase Type For Sale
Square Footage 3,482 sqft
Price per Sqft $97
Subdivision Hillcrest Sec 02
MLS Listing ID 6935174
Sold Date 10/04/19
Style 1st Floor Entry
Bedrooms 3
Full Baths 2
Half Baths 1
HOA Fees $28/ann
Originating Board actris
Year Built 2000
Annual Tax Amount $6,825
Tax Year 2019
Lot Size 7,753 Sqft
Property Description
Don't miss this spacious, renovated two-story home across from community pool. View of pool from formal living room and upstairs bedroom. Renovations include fresh paint throughout, new light fixtures and ceiling fans, new tile in bathrooms, new carpet. Recent HVAC. The updated kitchen includes new Italian quartz countertops, fixtures and stainless steel appliances. There is a formal dining room that makes it perfect for hosting almost any occasion. Enjoy this updated home in the Hillcrest subdivision.
Location
State TX
County Travis
Interior
Interior Features Breakfast Bar, Pantry, Walk-In Closet(s)
Heating Electric
Cooling Central Air
Flooring Carpet, Vinyl
Fireplaces Number 1
Fireplaces Type Family Room
Furnishings Unfurnished
Fireplace Y
Appliance Electric Cooktop, Dishwasher, Disposal, Exhaust Fan, Oven
Exterior
Exterior Feature Balcony
Garage Spaces 2.0
Fence Fenced, Wood
Pool None
Community Features Pool
Utilities Available Other, Underground Utilities
Waterfront No
Waterfront Description None
View Y/N Yes
View See Remarks
Roof Type Composition
Accessibility None
Porch Covered, Patio
Parking Type Garage, Garage Faces Front
Total Parking Spaces 4
Private Pool No
Building
Lot Description Corner Lot, Curbs, Sloped Down
Foundation Slab
Sewer Public Sewer
Water Public
Level or Stories Two
Structure Type Brick Veneer,Frame,Vinyl Siding
Schools
Elementary Schools Menchaca
Middle Schools Bailey
High Schools Akins
Others
Pets Allowed No
HOA Fee Include See Remarks
Restrictions None
Ownership Fee-Simple
Acceptable Financing Cash, Conventional, FHA, VA Loan
Tax Rate 2.19652
Listing Terms Cash, Conventional, FHA, VA Loan
Special Listing Condition Standard
Pets Description No
Read Less
Want to know what your home might be worth? Contact us for a FREE valuation!

Our team is ready to help you sell your home for the highest possible price ASAP
Bought with Redfin Corporation


