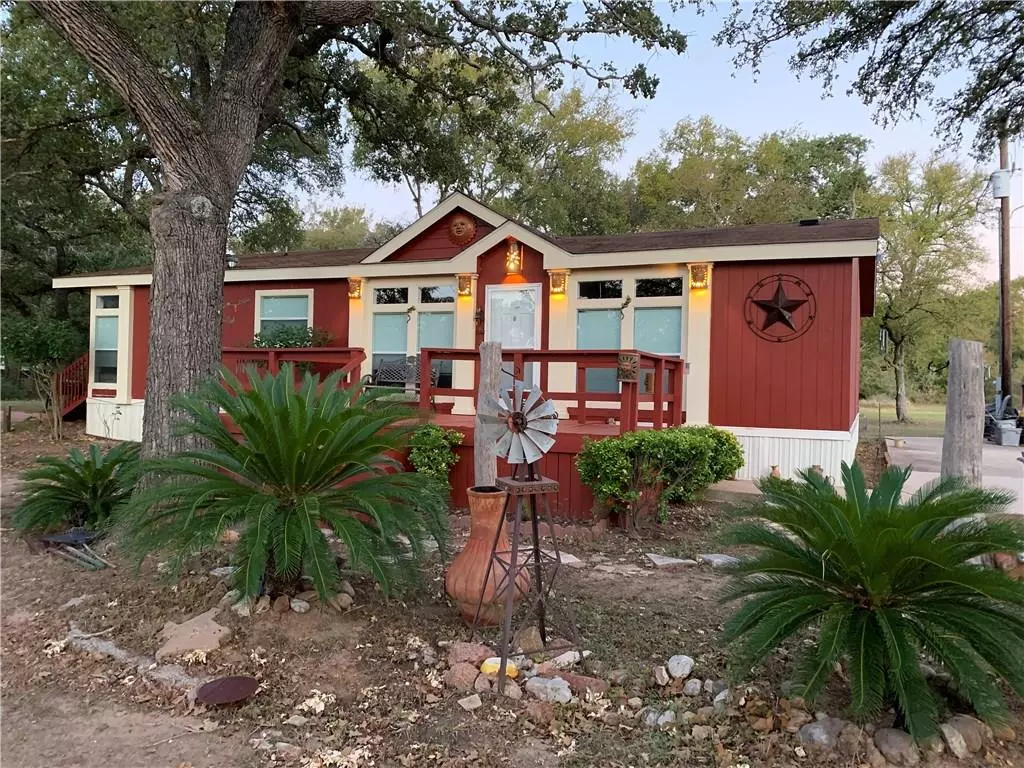$212,500
For more information regarding the value of a property, please contact us for a free consultation.
21973 Ann Showers DR Elgin, TX 78621
3 Beds
2 Baths
1,664 SqFt
Key Details
Property Type Manufactured Home
Sub Type Manufactured Home
Listing Status Sold
Purchase Type For Sale
Square Footage 1,664 sqft
Price per Sqft $147
Subdivision Estates At Wilbarger Creek Sec
MLS Listing ID 6913401
Sold Date 12/27/19
Style 1st Floor Entry,Single level Floor Plan,Entry Steps,No Adjoining Neighbor
Bedrooms 3
Full Baths 2
Originating Board actris
Year Built 2007
Annual Tax Amount $1,934
Tax Year 2019
Lot Size 1.270 Acres
Property Description
High end Palm Harbor on corner lot. Tape & textured walls, up-flow air duct system, open floor plan with combined living/dining. Kitchen tiled, plenty of storage & counter space, built in microwave, stove, refrigerator, utility room with washer & dryer. Large master w/walk in closet, garden tub, separate shower & dual vanity. Fireplace, central air/heat, 1 storage unit, concrete pad w/dual carport, 2 decks & mature trees on 1.27 acres.
Location
State TX
County Travis
Rooms
Main Level Bedrooms 3
Interior
Interior Features Breakfast Bar, In-Law Floorplan, Multiple Dining Areas, Primary Bedroom on Main, Walk-In Closet(s)
Heating BLR
Cooling Central Air
Flooring Carpet, Tile, Vinyl, Wood Under Carpet
Fireplaces Number 1
Fireplaces Type Glass Doors, Living Room, Wood Burning
Furnishings Unfurnished
Fireplace Y
Appliance Convection Oven, Electric Cooktop, Dishwasher, Dryer, ENERGY STAR Qualified Appliances, Exhaust Fan, Microwave, Oven, Free-Standing Range, Refrigerator, Washer, Electric Water Heater
Exterior
Exterior Feature Private Yard, RV Hookup, Satellite Dish
Fence Fenced, Partial, Wire
Pool None
Community Features Game/Rec Rm
Utilities Available Electricity Available, Phone Available
Waterfront Description None
View Y/N Yes
View Panoramic, Trees/Woods
Roof Type Composition
Accessibility None
Porch Deck, Porch
Total Parking Spaces 6
Private Pool No
Building
Lot Description Corner Lot, Open Lot, Public Maintained Road, Trees-Heavy, Trees-Large (Over 40 Ft), Many Trees
Foundation Pillar/Post/Pier, Slab
Sewer Septic Tank
Water Private
Level or Stories One
Structure Type Composition,Frame,HardiPlank Type
Schools
Elementary Schools Blake Manor
Middle Schools Decker
High Schools Manor
Others
Pets Allowed No
Restrictions None
Ownership Fee-Simple
Acceptable Financing Cash, Conventional
Tax Rate 2.15
Listing Terms Cash, Conventional
Special Listing Condition Standard
Pets Allowed No
Read Less
Want to know what your home might be worth? Contact us for a FREE valuation!

Our team is ready to help you sell your home for the highest possible price ASAP
Bought with Winkler & Co Realtors Menley G


