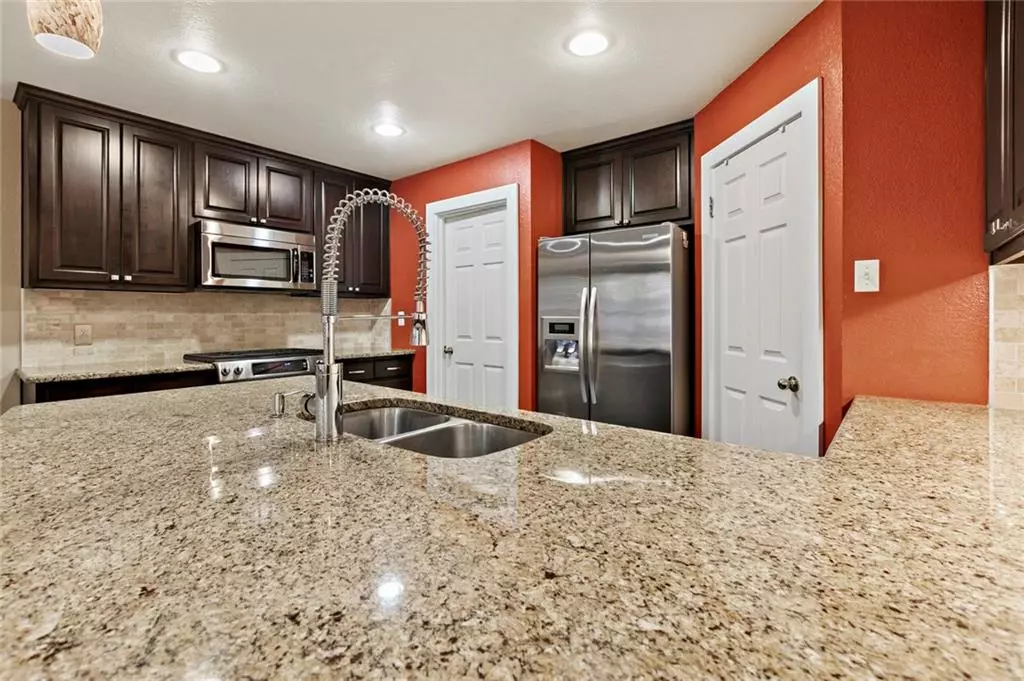$345,000
For more information regarding the value of a property, please contact us for a free consultation.
8609 Devine LN Austin, TX 78748
4 Beds
3 Baths
1,908 SqFt
Key Details
Property Type Single Family Home
Sub Type Single Family Residence
Listing Status Sold
Purchase Type For Sale
Square Footage 1,908 sqft
Price per Sqft $178
Subdivision Parkwood Sec 02
MLS Listing ID 7722129
Sold Date 01/21/20
Bedrooms 4
Full Baths 2
Half Baths 1
Originating Board actris
Year Built 1995
Annual Tax Amount $5,068
Tax Year 2019
Lot Size 5,749 Sqft
Property Description
Loaded with custom updates! Fully-remodeled kitchen, spa-like master bathroom retreat, epoxy-coated concrete floors, cedar closet/wine cellar, huge privacy deck with swing, and new exterior paint. Great curb appeal in quiet neighborhood just minutes from restaurants, grocery stores, coffee shops, and everything you need. All high-end kitchen appliances and energy efficient washer/dryer convey. Beautiful, spacious backyard with lots of shade. Picnic table and fire pit convey. This home is super clean!
Location
State TX
County Travis
Interior
Interior Features Breakfast Bar, Cedar Closet(s), Interior Steps, Recessed Lighting, Walk-In Closet(s)
Heating Central
Cooling Central Air
Flooring Carpet, Concrete
Fireplaces Number 1
Fireplaces Type Living Room
Furnishings Unfurnished
Fireplace Y
Appliance Dishwasher, Disposal, Dryer, Microwave, Free-Standing Range, Refrigerator, Washer, Water Heater
Exterior
Exterior Feature None
Garage Spaces 2.0
Fence Fenced, Wood
Pool None
Community Features None
Utilities Available Electricity Available
Waterfront No
Waterfront Description None
View Y/N No
View None
Roof Type Composition
Accessibility None
Porch None
Parking Type None
Total Parking Spaces 2
Private Pool No
Building
Lot Description Interior Lot, Trees-Medium (20 Ft - 40 Ft)
Faces West
Foundation Slab
Sewer Public Sewer
Water Public
Level or Stories Two
Structure Type Brick Veneer,Frame
Schools
Elementary Schools Casey
Middle Schools Bedichek
High Schools Akins
Others
Pets Allowed No
Restrictions None
Ownership Fee-Simple
Acceptable Financing Cash, Conventional, FHA, VA Loan
Tax Rate 2.19652
Listing Terms Cash, Conventional, FHA, VA Loan
Special Listing Condition Standard
Pets Description No
Read Less
Want to know what your home might be worth? Contact us for a FREE valuation!

Our team is ready to help you sell your home for the highest possible price ASAP
Bought with Realty Solutions


