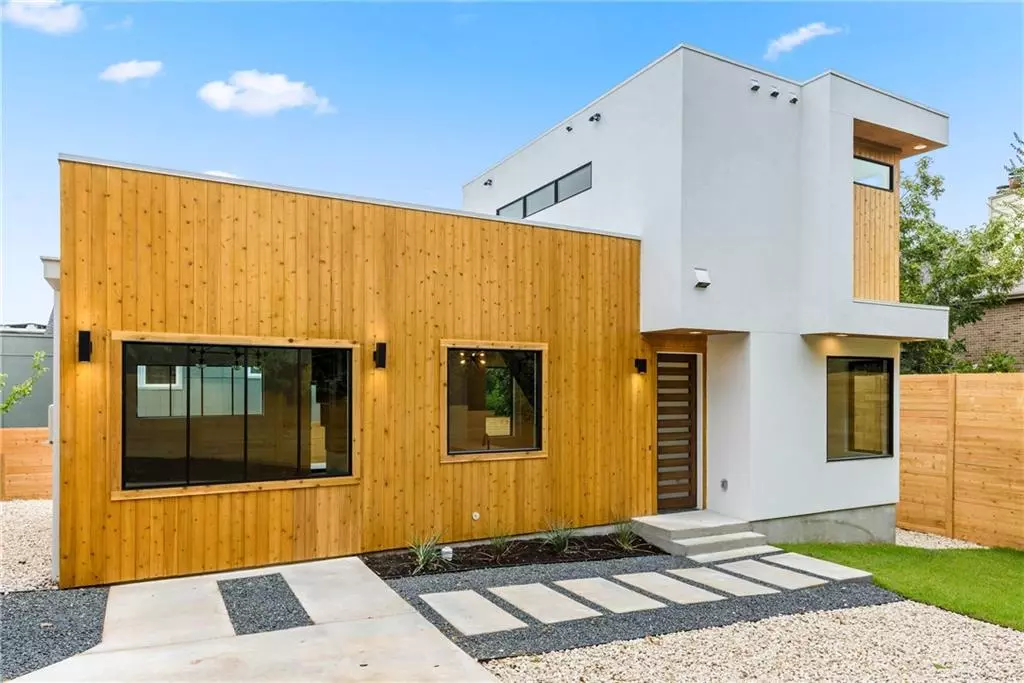$699,900
For more information regarding the value of a property, please contact us for a free consultation.
2805 Oak Crest Ave #2 Austin, TX 78704
2 Beds
2 Baths
1,375 SqFt
Key Details
Property Type Single Family Home
Sub Type Single Family Residence
Listing Status Sold
Purchase Type For Sale
Square Footage 1,375 sqft
Price per Sqft $481
Subdivision Oak Ridge Heights Sec 03
MLS Listing ID 8716130
Sold Date 11/17/20
Style 1st Floor Entry
Bedrooms 2
Full Baths 2
Originating Board actris
Year Built 2020
Annual Tax Amount $3,672
Tax Year 2019
Lot Size 10,846 Sqft
Lot Dimensions 65X180
Property Description
This custom, new build home is in the booming, hip 78704. Located close to Ben White, I35, Mopac and 360 and minutes to Barton Springs, S Congress, S Lamar and S Congress. Just a short walk to Summer Moon coffee, Toss Pizzeria, Polvos just to name a few. 2805 Oak Crest offers sleek construction with wood accents on the outside with all the modern comforts inside and choose 1 of 2 private outdoor spaces to enjoy. One being a 700 square foot rooftop patio to take in the downtown views. The stunning interior features a mix of wood and concrete floors, designer tile in the bathrooms, gas range, stainless steel appliances, black fixtures, walk in shower with seamless glass, an abundance of natural light and more! You will not want to miss the opportunity to call this one of a kind beauty home!
Location
State TX
County Travis
Rooms
Main Level Bedrooms 1
Interior
Interior Features Breakfast Bar, Built-in Features, High Ceilings, Double Vanity, Interior Steps, Kitchen Island, Recessed Lighting, Walk-In Closet(s), Quartz Counters
Heating Central, Natural Gas
Cooling Central Air
Flooring Concrete, No Carpet, Tile, Wood
Fireplaces Type None
Fireplace Y
Appliance Dishwasher, Disposal, Exhaust Fan, Gas Range, Microwave, Free-Standing Range, Refrigerator, Stainless Steel Appliance(s), Tankless Water Heater
Exterior
Exterior Feature Balcony
Fence Fenced, Privacy, Wood
Pool None
Community Features None
Utilities Available Electricity Available, High Speed Internet, Natural Gas Available
Waterfront No
Waterfront Description None
View City, Hill Country, Panoramic, Park/Greenbelt
Roof Type Flat Tile,Membrane
Accessibility None
Porch Awning(s), Covered, Deck, Patio
Parking Type Outside, Shared Driveway
Total Parking Spaces 2
Private Pool No
Building
Lot Description Sprinkler - Automatic
Faces West
Foundation Slab
Sewer Public Sewer
Water Public
Level or Stories Two
Structure Type Masonry – All Sides,Stucco
New Construction Yes
Schools
Elementary Schools Dawson
Middle Schools Bedichek
High Schools Travis
School District Austin Isd
Others
Restrictions City Restrictions
Ownership See Remarks
Acceptable Financing Cash, Conventional
Tax Rate 2.14486
Listing Terms Cash, Conventional
Special Listing Condition Standard
Read Less
Want to know what your home might be worth? Contact us for a FREE valuation!

Our team is ready to help you sell your home for the highest possible price ASAP
Bought with Waterloo Realty, LLC


