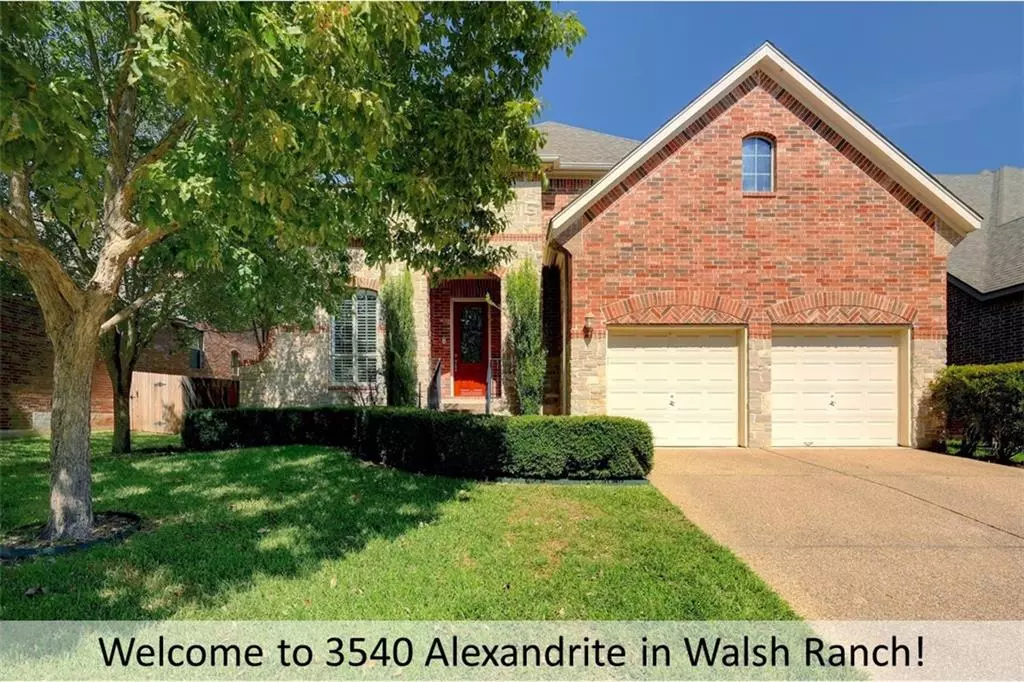$549,000
For more information regarding the value of a property, please contact us for a free consultation.
3540 Alexandrite WAY Round Rock, TX 78681
4 Beds
4 Baths
3,524 SqFt
Key Details
Property Type Single Family Home
Sub Type Single Family Residence
Listing Status Sold
Purchase Type For Sale
Square Footage 3,524 sqft
Price per Sqft $166
Subdivision Walsh Ranch Sec 03
MLS Listing ID 1709588
Sold Date 12/04/20
Style 1st Floor Entry,Entry Steps,Multi-level Floor Plan
Bedrooms 4
Full Baths 3
Half Baths 1
HOA Fees $40/qua
Originating Board actris
Year Built 2006
Tax Year 2020
Lot Size 8,363 Sqft
Property Description
Beautiful 4 Bedroom (primary bedroom/bath down), 3 1/2 Baths, 3 Car Garage, Built in 2006. 3,524 SF (WCAD)- built by Highland Homes. 0.192 acre lot with automatic sprinkler system. Brick veneer exterior with stone accents. Covered porch and covered patio. Welcoming two-story entry with crown molding leads to the grand staircase with wrought iron balusters. First floor study with French doors. Stone fireplace with brick accents in family room. Spacious kitchen with large center island/breakfast bar, tile backsplash, stainless appliances including
built-in double oven, microwave, gas cooktop, granite countertops, undermount sink with large corner windows above, recessed lighting, a built-in desk and butlers pantry- open to breakfast and family room. Extensive hardwoods throughout much of first floor. Formal dining with chair rail, crown molding and plantation shutters. Private first floor owner's suite with floor to ceiling windows, en-suite bath featuring walk-in shower, jetted tub, two separate vanities and walk-in closet. Large secondary bedrooms up. Sizeable game-room up plus separate media room. Chamberlain garage door openers with cellphone controls and remotes. Improvements: Refinished hardwoods (9/20), Interior paint (10/20), Door Bird doorbell/camera with cellphone access, Garage door openers (2019), Disposal (2018), Dishwasher (2017-2018), NuGen water softener (2017), Rheem tankless water heater, Epson projector & screen (2015). Highly rated Cactus Ranch ES, Walsh MS & Round Rock HS. Area Amenities: community pool, playground, picnic area, parks and walking trails.
Location
State TX
County Williamson
Rooms
Main Level Bedrooms 1
Interior
Interior Features Breakfast Bar, Built-in Features, Ceiling Fan(s), High Ceilings, Crown Molding, Double Vanity, Dry Bar, Electric Dryer Hookup, Gas Dryer Hookup, Eat-in Kitchen, Entrance Foyer, French Doors, Interior Steps, Kitchen Island, Multiple Living Areas, Open Floorplan, Pantry, Primary Bedroom on Main, Recessed Lighting, Walk-In Closet(s)
Heating Central
Cooling Central Air
Flooring Carpet, Tile, Wood
Fireplaces Number 1
Fireplaces Type Family Room, Gas Log, Glass Doors
Fireplace Y
Appliance Built-In Oven(s), Cooktop, Dishwasher, Disposal, ENERGY STAR Qualified Appliances, Gas Cooktop, Microwave, Double Oven, Self Cleaning Oven, Stainless Steel Appliance(s), Tankless Water Heater, Vented Exhaust Fan, Water Heater, Water Softener Owned
Exterior
Exterior Feature Exterior Steps, Gutters Partial, Private Yard
Garage Spaces 3.0
Fence Back Yard, Privacy, Wood
Pool None
Community Features Cluster Mailbox, Common Grounds, Curbs, Park, Picnic Area, Playground, Pool, Sidewalks, Walk/Bike/Hike/Jog Trail(s
Utilities Available Electricity Available, High Speed Internet, Natural Gas Available, Phone Available, Underground Utilities
Waterfront Description None
View None
Roof Type Composition
Accessibility None
Porch Covered, Porch
Total Parking Spaces 5
Private Pool No
Building
Lot Description Back Yard, Curbs, Interior Lot, Sprinkler - Automatic, Sprinkler - In Rear, Sprinkler - In Front, Sprinkler - Side Yard, Trees-Large (Over 40 Ft), Trees-Medium (20 Ft - 40 Ft)
Faces South
Foundation Slab
Sewer MUD
Water MUD
Level or Stories Two
Structure Type Brick Veneer,HardiPlank Type,Masonry – All Sides,Stone Veneer
New Construction No
Schools
Elementary Schools Cactus Ranch
Middle Schools Walsh
High Schools Round Rock
Others
HOA Fee Include Common Area Maintenance
Restrictions Covenant,Deed Restrictions
Ownership Fee-Simple
Acceptable Financing Cash, Conventional, FHA, Texas Vet, VA Loan
Tax Rate 2.51842
Listing Terms Cash, Conventional, FHA, Texas Vet, VA Loan
Special Listing Condition Standard
Read Less
Want to know what your home might be worth? Contact us for a FREE valuation!

Our team is ready to help you sell your home for the highest possible price ASAP
Bought with Keller Williams Realty


