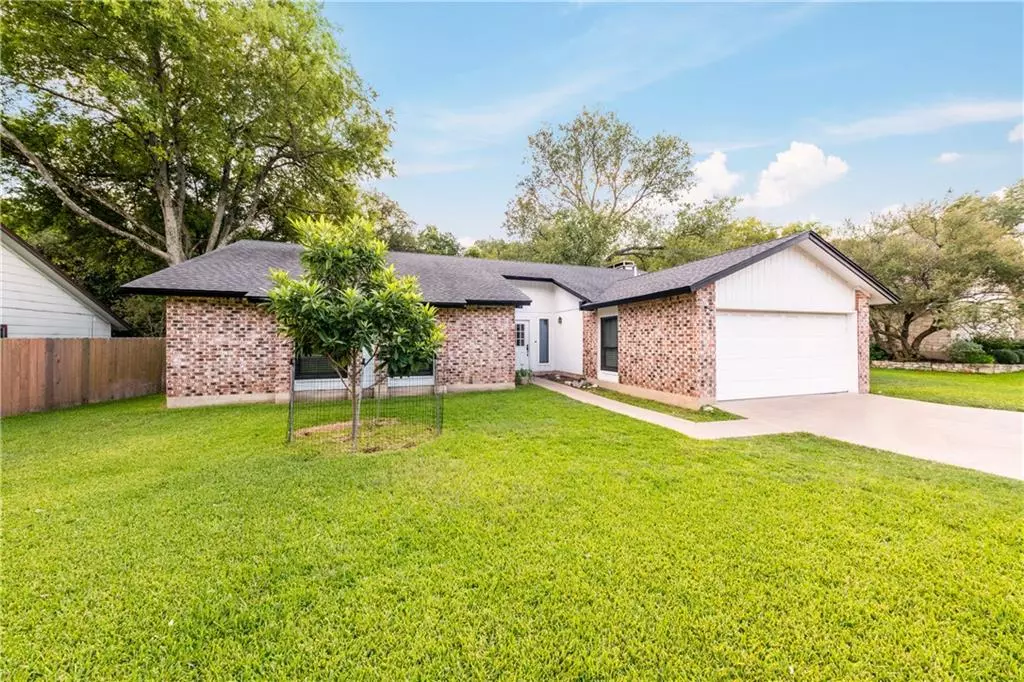$385,000
For more information regarding the value of a property, please contact us for a free consultation.
6703 Danwood DR Austin, TX 78759
3 Beds
2 Baths
1,638 SqFt
Key Details
Property Type Single Family Home
Sub Type Single Family Residence
Listing Status Sold
Purchase Type For Sale
Square Footage 1,638 sqft
Price per Sqft $235
Subdivision Oak Forest Sec 02
MLS Listing ID 2311005
Sold Date 10/23/20
Bedrooms 3
Full Baths 2
Originating Board actris
Year Built 1978
Annual Tax Amount $7,268
Tax Year 2020
Lot Size 9,060 Sqft
Lot Dimensions 75x125
Property Description
Location, location, location!! Highly sought after area in NW Austin with easy access to Highway 183. Minutes away from major employers such as Apple, as well as shopping areas including the Domain. The home is zoned for highly acclaimed Round Rock ISD, including Canyon Vista Middle School and Westwood High School. The backyard is serene and peaceful and has a rock wall bluff, full foliage and a creek. Nature provides the backdrop and makes a great place to entertain and relax.
Location
State TX
County Travis
Rooms
Main Level Bedrooms 3
Interior
Interior Features Vaulted Ceiling(s), Electric Dryer Hookup, Entrance Foyer, Walk-In Closet(s), Washer Hookup
Heating Central
Cooling Central Air
Flooring Carpet, Tile, Wood
Fireplaces Number 1
Fireplaces Type Family Room, Gas Starter
Fireplace Y
Appliance Free-Standing Gas Range
Exterior
Exterior Feature Private Yard
Garage Spaces 2.0
Fence None
Pool None
Community Features Curbs
Utilities Available Cable Available, Electricity Available, High Speed Internet, Natural Gas Available, Underground Utilities, Water Connected
Waterfront No
Waterfront Description None
View Creek/Stream
Roof Type Composition
Accessibility None
Porch None
Parking Type Attached, Garage Door Opener, Garage Faces Front
Total Parking Spaces 4
Private Pool No
Building
Lot Description Back Yard, Interior Lot, Level
Faces North
Foundation Slab
Sewer Public Sewer
Water Public
Level or Stories One
Structure Type Brick Veneer,Vertical Siding
New Construction No
Schools
Elementary Schools Kathy Caraway
Middle Schools Canyon Vista
High Schools Westwood
Others
Restrictions None
Ownership Fee-Simple
Acceptable Financing Cash, Conventional
Tax Rate 2.25766
Listing Terms Cash, Conventional
Special Listing Condition Standard
Read Less
Want to know what your home might be worth? Contact us for a FREE valuation!

Our team is ready to help you sell your home for the highest possible price ASAP
Bought with Coldwell Banker Realty


