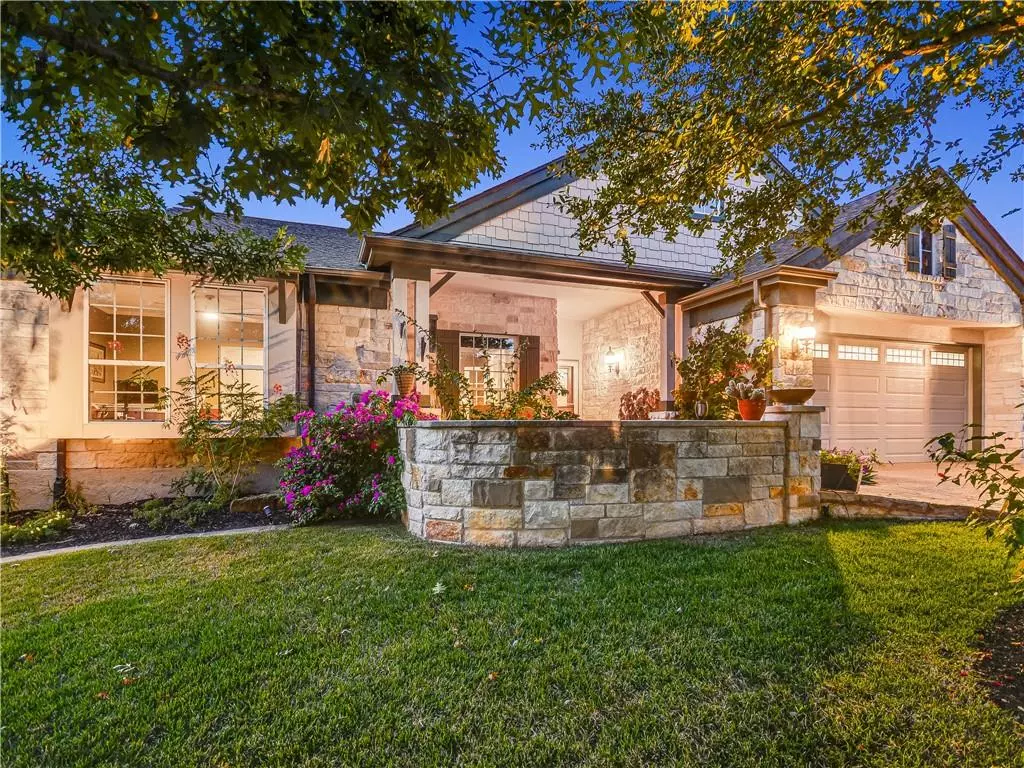$514,500
For more information regarding the value of a property, please contact us for a free consultation.
225 Goose Island DR Georgetown, TX 78633
3 Beds
3 Baths
2,975 SqFt
Key Details
Property Type Single Family Home
Sub Type Single Family Residence
Listing Status Sold
Purchase Type For Sale
Square Footage 2,975 sqft
Price per Sqft $172
Subdivision Sun City Georgetown Neighborhood 43 Pud
MLS Listing ID 9000517
Sold Date 12/17/20
Bedrooms 3
Full Baths 2
Half Baths 1
HOA Fees $100/ann
Originating Board actris
Year Built 2007
Tax Year 2020
Lot Size 7,710 Sqft
Property Description
This lovely DeLeon/Chamberlain home has a lot to brag about…Loving maintained and ready for its new owner. As soon as you enter the home your eyes will be drawn to the gorgeous Brazilian Koa Solid Wood Flooring. Plenty of space for guest and hobbies, this floor plan has 3 bedrooms and office and a flex room...not to mention the Sun Room for those too cold or too warm days (stretch out and enjoy your morning reading or make it your permanent game room...tons of options for this space!). The kitchen is a dream with 2 full ovens and a spacious pantry...and you will love the idea of a special place for your coffee or tea bar. The owners main living area is beautifully placed for the maximum advantage view of the stunning greenbelt. You will feel like you are in your own retreat. Step out onto the solid wood Brazilian IPE where you can enjoy the daily parade of deer and turkeys pass by ". Master Bedroom boast Lovely Australian Hardwood floors and the bay window is your daily view of the greenbelt. There is sound system professionally installed " hard wired " into several rooms of the home. Extended garage for your golf cart and includes a nice work bench. New roof installed Oct. 2020. Less than ½ mile from Cowan Creek Amenity Center. So sit back relax and enjoy your new life!
Location
State TX
County Williamson
Rooms
Main Level Bedrooms 3
Interior
Interior Features Ceiling Fan(s), Crown Molding, Double Vanity, Eat-in Kitchen, Entrance Foyer, Primary Bedroom on Main, Sound System, Wired for Data
Heating Central
Cooling Central Air
Flooring No Carpet, Tile, Wood, See Remarks
Fireplace Y
Appliance Built-In Oven(s), Cooktop, Dishwasher, Disposal, Gas Cooktop, Microwave, Stainless Steel Appliance(s)
Exterior
Exterior Feature Gutters Partial, See Remarks
Garage Spaces 2.0
Fence None
Pool None
Community Features Common Grounds, Dog Park, Fitness Center, Golf, Library, Park, Pool, Putting Green, Sport Court(s)/Facility, Tennis Court(s), Walk/Bike/Hike/Jog Trail(s
Utilities Available Electricity Connected, Natural Gas Connected, Water Connected
Waterfront No
Waterfront Description None
View Park/Greenbelt, Trees/Woods
Roof Type Composition,Shingle
Accessibility None
Porch Deck, Front Porch
Parking Type Attached, Door-Single, Garage Faces Front, Oversized, Tandem
Total Parking Spaces 2
Private Pool No
Building
Lot Description Cul-De-Sac, Curbs, Landscaped, Sprinkler - Automatic
Faces Southeast
Foundation Slab
Sewer Public Sewer
Water Public
Level or Stories One
Structure Type Stone Veneer,Stucco
New Construction No
Schools
Elementary Schools Na_Sun_City
Middle Schools Na_Sun_City
High Schools Na_Sun_City
Others
HOA Fee Include See Remarks
Restrictions Adult 55+
Ownership Fee-Simple
Acceptable Financing Cash, Conventional
Tax Rate 2.21772
Listing Terms Cash, Conventional
Special Listing Condition Standard
Read Less
Want to know what your home might be worth? Contact us for a FREE valuation!

Our team is ready to help you sell your home for the highest possible price ASAP
Bought with Keller Williams Realty-GT


