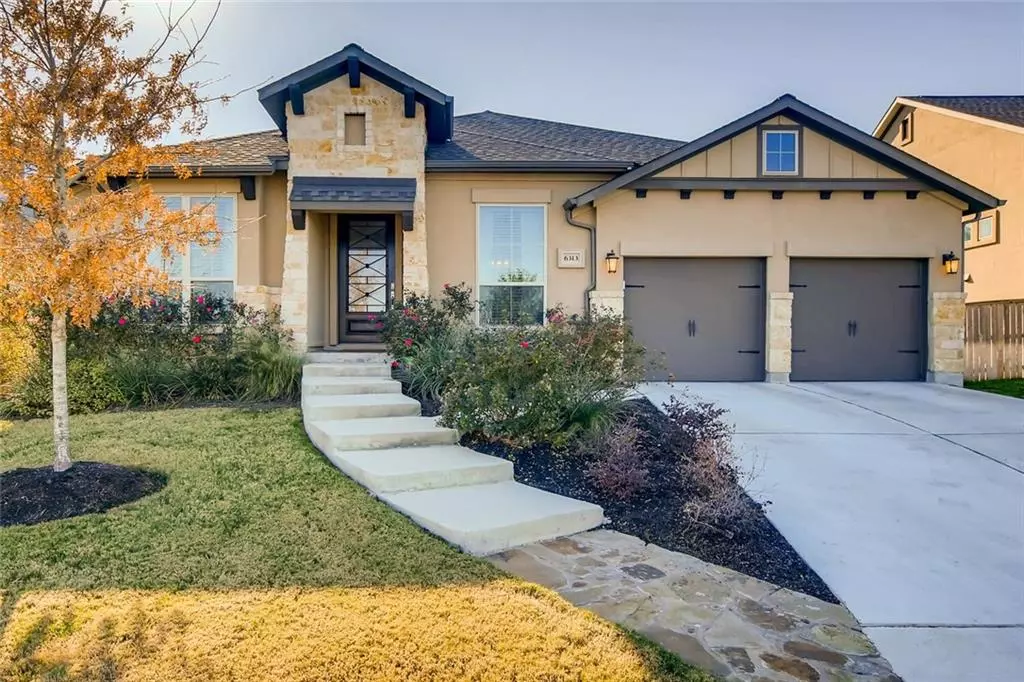$539,999
For more information regarding the value of a property, please contact us for a free consultation.
6313 Lake Teravista WAY Georgetown, TX 78626
4 Beds
3 Baths
3,258 SqFt
Key Details
Property Type Single Family Home
Sub Type Single Family Residence
Listing Status Sold
Purchase Type For Sale
Square Footage 3,258 sqft
Price per Sqft $184
Subdivision Teravista
MLS Listing ID 8362871
Sold Date 02/09/21
Bedrooms 4
Full Baths 3
HOA Fees $57/ann
Originating Board actris
Year Built 2017
Annual Tax Amount $11,826
Tax Year 2020
Lot Size 8,367 Sqft
Lot Dimensions 62x135
Property Description
Stunning home in Teravista just listed! Rare single story with LAKE VIEWS & lakeside trail just out the front door & across the street. Former MODEL HOME with exceptional upgrades from the flooring and countertops to high end finish out, 2" blinds & custom drapes, manicured landscaping with irrigation, extended covered patio with custom tile flooring & a 3-car garage! The extensive open kitchen with butler’s pantry is the centerpiece of this immaculate home - a chef's/entertainer's dream! Incredibly flexible floor plan with formal dining & office up front, with an additional bonus/game/media room facing the back yard - the perfect second dedicated office for work- from-home families. Built with 4 bedrooms, the owners have configured one bedroom into a spectacular 3rd master closet/dressing room. No structural changes were made, so it can convert back easily thanks to the removable shelving/wall units. Other special highlights are a gas stove & fireplace for cozy nights in, & floor to ceiling accordion-style patio doors that open completely to enjoy indoor/outdoor living. Amenity- rich Teravista offers pools, fitness, sport courts, & well rated schools - all within 21 minutes to the Apple Campus, shopping, dining, and easy access to 35 & 45. Short jaunts to Georgetown and Round Rock's historic towns & sports facilities make this an ideal location with a unique combination of charm, recreation and hi-tech. No lockbox or sign - showings by appointment only as sellers work from home & have 2 pups - weekend showings are highly encouraged. Hurry on this one!
Location
State TX
County Williamson
Rooms
Main Level Bedrooms 4
Interior
Interior Features Coffered Ceiling(s), High Ceilings, French Doors, Interior Steps, Kitchen Island, Multiple Dining Areas, Multiple Living Areas, Primary Bedroom on Main, Recessed Lighting, Smart Thermostat, Walk-In Closet(s), Granite Counters
Heating Central, Natural Gas
Cooling Central Air
Flooring Carpet, Tile
Fireplaces Number 1
Fireplaces Type Family Room, Gas
Fireplace Y
Appliance Built-In Oven(s), Dishwasher, Disposal, ENERGY STAR Qualified Appliances, Gas Cooktop, Microwave, Self Cleaning Oven, Water Heater
Exterior
Exterior Feature Gutters Partial, Private Yard
Garage Spaces 3.0
Fence Fenced, Privacy
Pool None
Community Features Clubhouse, Common Grounds, Fitness Center, Park, Playground, Pool, Sport Court(s)/Facility, Tennis Court(s), Walk/Bike/Hike/Jog Trail(s
Utilities Available Underground Utilities
Waterfront Description None
View Lake, See Remarks
Roof Type Composition
Accessibility None
Porch Covered, Patio
Total Parking Spaces 3
Private Pool No
Building
Lot Description Sprinkler - In Rear, Sprinkler - In Front, Trees-Medium (20 Ft - 40 Ft), See Remarks
Faces North
Foundation Slab
Sewer Public Sewer
Water MUD, Public
Level or Stories One
Structure Type Stucco
New Construction No
Schools
Elementary Schools Carver
Middle Schools James Tippit
High Schools East View
Others
HOA Fee Include Common Area Maintenance
Restrictions Covenant,Deed Restrictions,Zoning
Ownership Fee-Simple
Acceptable Financing Cash, Conventional, Lease Back, VA Loan
Tax Rate 2.838029
Listing Terms Cash, Conventional, Lease Back, VA Loan
Special Listing Condition Standard
Read Less
Want to know what your home might be worth? Contact us for a FREE valuation!

Our team is ready to help you sell your home for the highest possible price ASAP
Bought with Realty Austin


