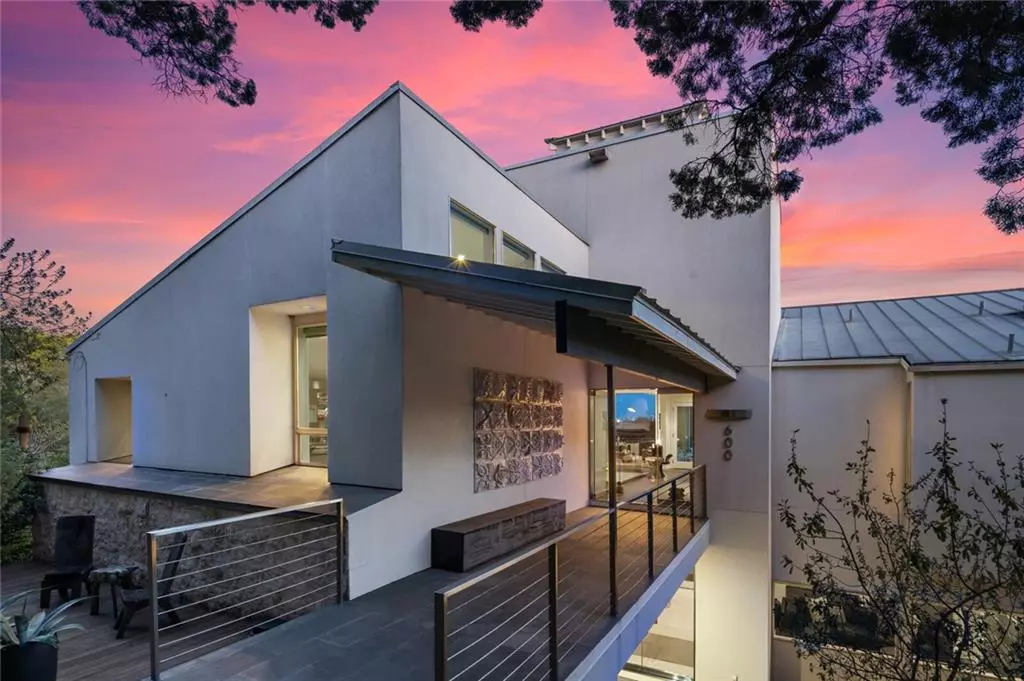$2,990,000
For more information regarding the value of a property, please contact us for a free consultation.
600 Terrace Mountain DR West Lake Hills, TX 78746
3 Beds
4 Baths
3,797 SqFt
Key Details
Property Type Single Family Home
Sub Type Single Family Residence
Listing Status Sold
Purchase Type For Sale
Square Footage 3,797 sqft
Price per Sqft $738
Subdivision Stonehedge Estates
MLS Listing ID 6414291
Sold Date 02/26/21
Bedrooms 3
Full Baths 3
Half Baths 1
Originating Board actris
Year Built 2000
Annual Tax Amount $41,872
Tax Year 2020
Lot Size 1.239 Acres
Property Description
Stunning contemporary home with 3 bedrooms & 3.5 baths situated in West Lake Hills features breathtaking views of the Austin Skyline and rolling hills. Abounding with light from its floor-to-ceiling widows throughout, 600 Terrace Mountain is the perfect private luxury retreat.
The extensive renovation around 2010 included the addition of glass, stainless-steel doors, Turkish Limestone in the lower level and hard wood floors, a beautiful central glass staircase, a Siematic Kitchen with appliances by Miele. Interior/exterior Motorized window treatments including solar & black-out shades, polished stainless steel garage doors and a Garapa deck with stainless steel railings. In 2019 upgrades included new White Oak hardwood flooring throughout the upper level and re-tiling both showers in the secondary en-suite baths. New exterior shades coming soon.
Nestled amongst the peaceful tree canopy, the bedrooms offer a serene space, while the main area is perfect for entertaining inside and out. Enjoy watching the evening twinkling lights come on downtown from the deck, kitchen and living room windows. Set on 1.239 acres with a wet weather creek, this architectural gem offers an ample and bright floor plan and is a perfect oasis to call home!
Location
State TX
County Travis
Rooms
Main Level Bedrooms 1
Interior
Interior Features High Ceilings, Double Vanity, Electric Dryer Hookup, Interior Steps, Multiple Dining Areas, Multiple Living Areas, Pantry, Primary Bedroom on Main, Recessed Lighting, Sound System, Walk-In Closet(s), Washer Hookup, Quartz Counters
Heating Central
Cooling Central Air
Flooring No Carpet, Stone, Tile, Wood
Fireplaces Number 1
Fireplaces Type Living Room
Fireplace Y
Appliance Built-In Oven(s), Built-In Refrigerator, Dishwasher, Disposal, Induction Cooktop, Microwave, Wine Refrigerator
Exterior
Exterior Feature Balcony, Exterior Steps, Lighting
Garage Spaces 2.0
Fence None
Pool None
Community Features None
Utilities Available Cable Available, Electricity Available, High Speed Internet, Propane, Water Available, See Remarks
Waterfront No
Waterfront Description None
View City, Downtown, Panoramic, Skyline, Trees/Woods
Roof Type Metal,See Remarks
Accessibility None
Porch Deck, Porch
Parking Type Attached, Driveway, Garage
Total Parking Spaces 4
Private Pool No
Building
Lot Description Irregular Lot, Rolling Slope, Many Trees
Faces West
Foundation Slab, See Remarks
Sewer Septic Tank
Water Public
Level or Stories Two
Structure Type Stucco,See Remarks
New Construction No
Schools
Elementary Schools Eanes
Middle Schools Hill Country
High Schools Westlake
Others
Restrictions Deed Restrictions
Ownership Fee-Simple
Acceptable Financing Cash, Conventional
Tax Rate 1.83896
Listing Terms Cash, Conventional
Special Listing Condition Standard
Read Less
Want to know what your home might be worth? Contact us for a FREE valuation!

Our team is ready to help you sell your home for the highest possible price ASAP
Bought with The Boutique Real Estate


