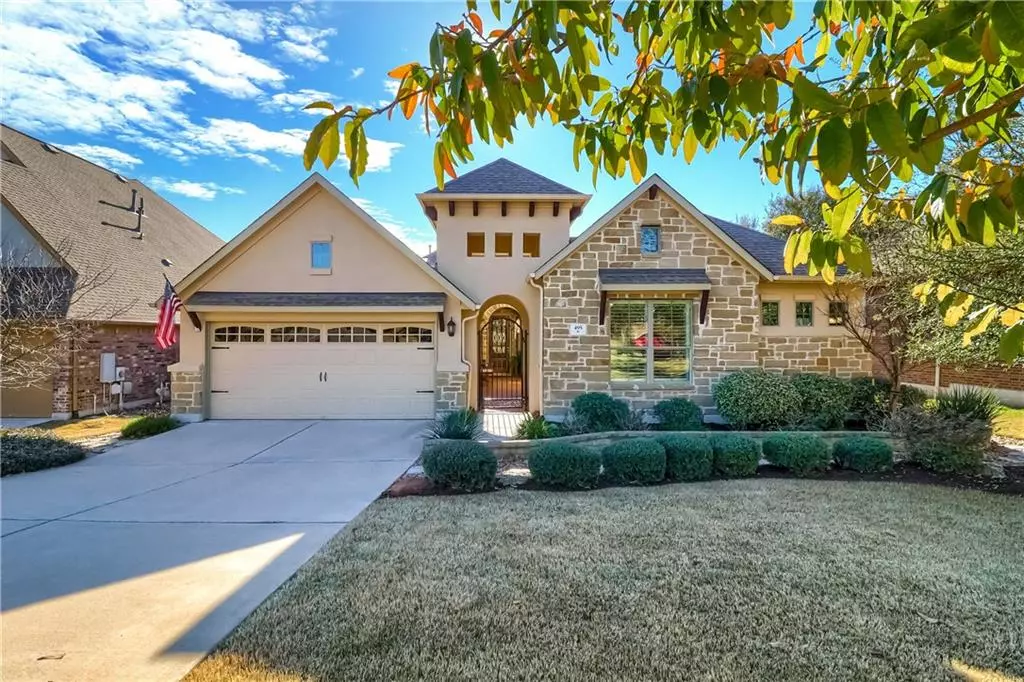$599,900
For more information regarding the value of a property, please contact us for a free consultation.
495 Catalina LN Austin, TX 78737
4 Beds
3 Baths
2,656 SqFt
Key Details
Property Type Single Family Home
Sub Type Single Family Residence
Listing Status Sold
Purchase Type For Sale
Square Footage 2,656 sqft
Price per Sqft $284
Subdivision Belterra Ph 4 Sec 12A
MLS Listing ID 5308135
Sold Date 03/01/21
Style 1st Floor Entry
Bedrooms 4
Full Baths 3
HOA Fees $45/qua
Originating Board actris
Year Built 2014
Tax Year 2020
Lot Size 8,668 Sqft
Property Description
Immaculate & upgraded single-story home on greenbelt lot in a cul-de-sac street! Belterra living w/ exemplary schools, miles of hike/bike trails, (access trails from backyard gate!) & everything you need in Belterra Village! Entertainer's kitchen w/ granite counters, SS appliances, extensive cabinetry, open to living. Spacious master bed & bath. Oversized windows take advantage of expansive views and provide great natural light! TEXAS size rear covered patio overlooks professionally landscaped backyard! Hardwood floors, tile, carpet in bedrooms. 3-car tandem garage, professional landscaping. 4th bedroom is guest suite with en-suite full bath! Too many upgrades to list! A must see!
Location
State TX
County Hays
Rooms
Main Level Bedrooms 4
Interior
Interior Features Breakfast Bar, Ceiling Fan(s), High Ceilings, Vaulted Ceiling(s), Granite Counters, Double Vanity, Kitchen Island, Open Floorplan, Pantry, Primary Bedroom on Main, Recessed Lighting, Walk-In Closet(s)
Heating Central, Electric
Cooling Central Air, Electric
Flooring Carpet, Tile, Wood
Fireplace Y
Appliance Dishwasher, Disposal, Exhaust Fan, Gas Cooktop, Microwave, Double Oven, Self Cleaning Oven, Water Softener Owned
Exterior
Exterior Feature Uncovered Courtyard
Garage Spaces 3.0
Fence Privacy, Wrought Iron
Pool None
Community Features Clubhouse, Cluster Mailbox, Common Grounds, Curbs, Dog Park, Fishing, Fitness Center, High Speed Internet, On-Site Retail, Park, Pet Amenities, Picnic Area, Playground, Pool, Underground Utilities, Walk/Bike/Hike/Jog Trail(s
Utilities Available High Speed Internet, Propane, Sewer Connected, Water Connected
Waterfront Description None
View Park/Greenbelt, Trees/Woods
Roof Type Composition
Accessibility None
Porch Patio, Rear Porch
Total Parking Spaces 3
Private Pool No
Building
Lot Description Cul-De-Sac, Curbs, Landscaped, Level, Native Plants, Sprinkler - Automatic, Many Trees
Faces Northwest
Foundation Slab
Sewer MUD
Water MUD
Level or Stories One
Structure Type Masonry – All Sides,Radiant Barrier,Stone,Stucco
New Construction No
Schools
Elementary Schools Rooster Springs
Middle Schools Sycamore Springs
High Schools Dripping Springs
Others
HOA Fee Include Common Area Maintenance
Restrictions Deed Restrictions
Ownership Fee-Simple
Acceptable Financing Cash, Conventional, VA Loan
Tax Rate 2.7359
Listing Terms Cash, Conventional, VA Loan
Special Listing Condition Standard
Read Less
Want to know what your home might be worth? Contact us for a FREE valuation!

Our team is ready to help you sell your home for the highest possible price ASAP
Bought with Compass RE Texas, LLC

