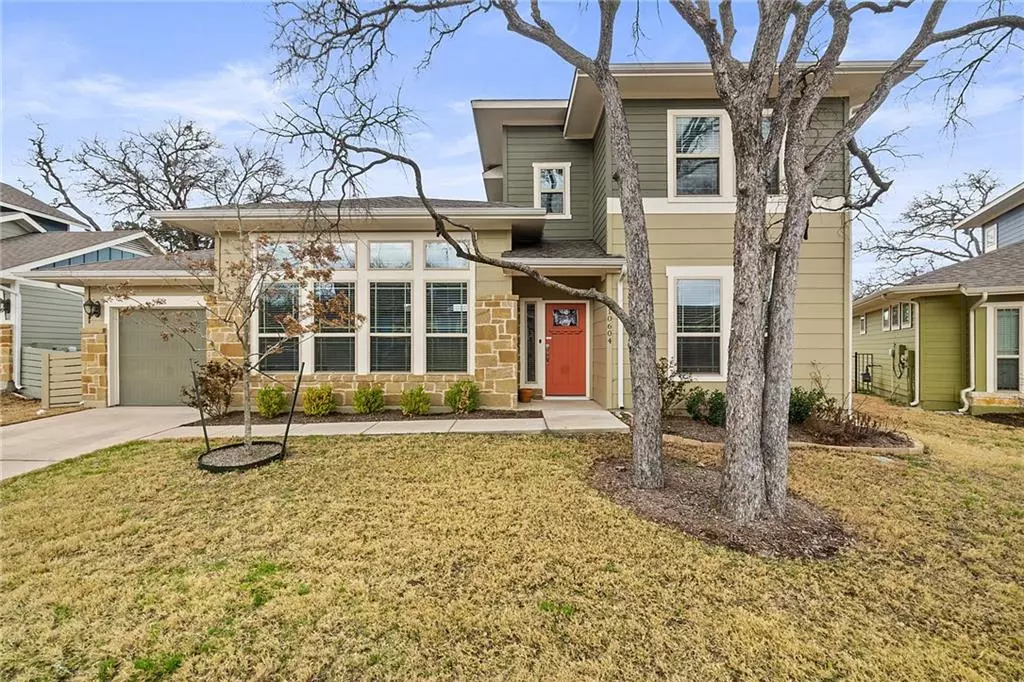$435,000
For more information regarding the value of a property, please contact us for a free consultation.
10604 Wills LOOP Austin, TX 78717
3 Beds
3 Baths
1,792 SqFt
Key Details
Property Type Condo
Sub Type Condominium
Listing Status Sold
Purchase Type For Sale
Square Footage 1,792 sqft
Price per Sqft $279
Subdivision Northwoods At Avery Ranch
MLS Listing ID 8648774
Sold Date 04/16/21
Style 1st Floor Entry,No Adjoining Neighbor
Bedrooms 3
Full Baths 2
Half Baths 1
HOA Fees $178/mo
Originating Board actris
Year Built 2018
Tax Year 2020
Lot Size 5,244 Sqft
Property Description
2018 built Lock & Leave 2-story 3BR 2.5BA 1-car garage detached condo at gated Northwoods at Avery Ranch. Master bedroom down. Wood floors throughout main living. Custom espresso cabinets, stainless steel appliances, grey subway tile back splash. New tankless hot water heater. Fridge/Washer/Dryer can convey. Great size partially fenced yard - can easily be fully fenced. HOA ($178/m) maintains all yard work, including plants, mulching, fertilizing and weed control, even when fully enclosed. Guest parking within the community. Dream location! Minutes to Apple Robinson Campus, healthcare, shopping, restaurants and major thorough-ways. Catch a commuter rail at Lakeline Park & Ride, 0.7 mi away, to downtown Austin; a block away from Avery Northwoods Amenity Center with a large resort style pool, splash pad, impressive clubhouse/meeting room, outdoor cooking/BBQ area, and youth playscape.
Location
State TX
County Williamson
Rooms
Main Level Bedrooms 1
Interior
Interior Features Ceiling Fan(s), High Ceilings, Granite Counters, Double Vanity, Electric Dryer Hookup, Gas Dryer Hookup, Interior Steps, Kitchen Island, Multiple Living Areas, Open Floorplan, Pantry, Primary Bedroom on Main, Recessed Lighting, Walk-In Closet(s), Washer Hookup
Heating Central
Cooling Central Air
Flooring Carpet, Tile, Wood
Fireplaces Type None
Fireplace Y
Appliance Dishwasher, Disposal, Dryer, ENERGY STAR Qualified Appliances, Exhaust Fan, Microwave, Free-Standing Range, Refrigerator, Stainless Steel Appliance(s), Tankless Water Heater, Washer, Water Heater
Exterior
Exterior Feature Gutters Full, Private Yard
Garage Spaces 1.0
Fence Fenced, Wrought Iron
Pool None
Community Features BBQ Pit/Grill, Clubhouse, Common Grounds, Gated, Playground, Pool
Utilities Available Electricity Available, Other, Natural Gas Available, Phone Connected, Sewer Available, Water Available
Waterfront Description None
View None
Roof Type Composition
Accessibility None
Porch Covered, Patio
Total Parking Spaces 2
Private Pool No
Building
Lot Description Back Yard, Few Trees, Level, Sprinkler - In-ground
Faces West
Foundation Slab
Sewer MUD
Water MUD
Level or Stories Two
Structure Type HardiPlank Type,Stone
New Construction No
Schools
Elementary Schools Purple Sage
Middle Schools Noel Grisham
High Schools Mcneil
School District Round Rock Isd
Others
HOA Fee Include Common Area Maintenance,Landscaping,See Remarks
Restrictions Deed Restrictions
Ownership Common
Acceptable Financing Cash, Conventional
Tax Rate 2.6117
Listing Terms Cash, Conventional
Special Listing Condition Standard
Read Less
Want to know what your home might be worth? Contact us for a FREE valuation!

Our team is ready to help you sell your home for the highest possible price ASAP
Bought with Agency Texas Inc


