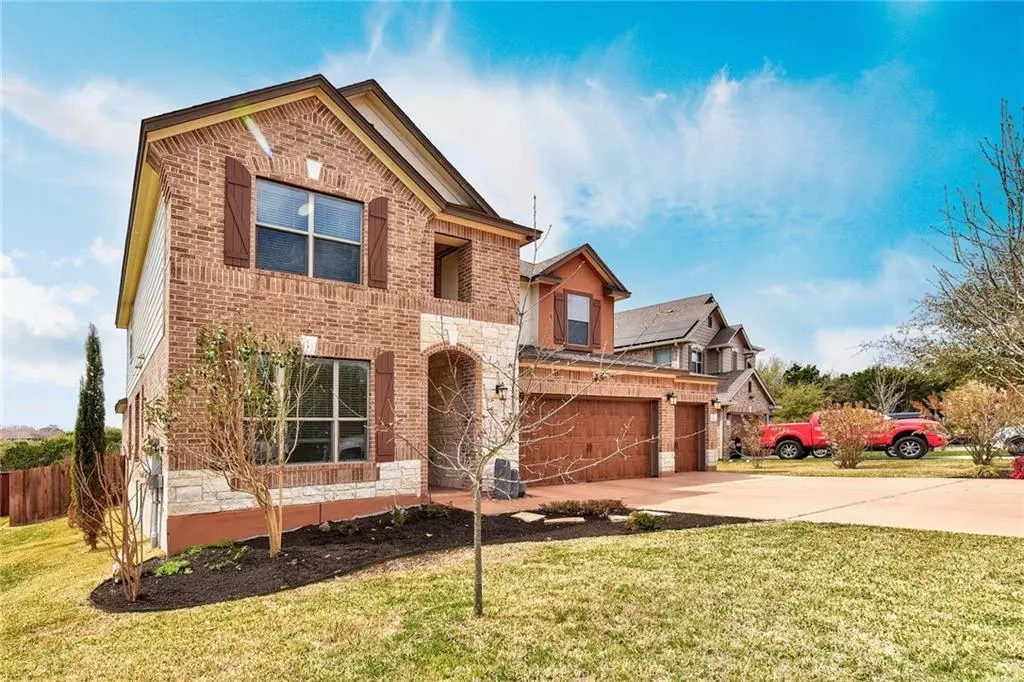$675,000
For more information regarding the value of a property, please contact us for a free consultation.
404 Wye Oak ST Austin, TX 78748
3 Beds
3 Baths
3,725 SqFt
Key Details
Property Type Single Family Home
Sub Type Single Family Residence
Listing Status Sold
Purchase Type For Sale
Square Footage 3,725 sqft
Price per Sqft $191
Subdivision Oak At Twin Creeks Sec 05
MLS Listing ID 7805554
Sold Date 04/28/21
Style 1st Floor Entry
Bedrooms 3
Full Baths 2
Half Baths 1
HOA Fees $44/ann
Originating Board actris
Year Built 2013
Annual Tax Amount $7,959
Tax Year 2020
Lot Size 0.280 Acres
Property Description
Step into this very spacious home with 3725 sqft that features 3 bedrooms, 2.5 bathrooms, 3 car garage, 2 living rooms, 2 dining, a game room, office and flex room. The primary room includes an en suite that would be great as a secondary office, nursery, work out area or many other flex opportunities. The oversized primary walk-in closet comes equipped with organizers for his and her wardrobes. The kitchen is designed with lots of counter space, plenty of cabinets for storage, stainless steel appliances and double ovens. This home would be great for entertaining with a large outdoor patio space that offers both shaded and sunny areas in a sprawling landscaped backyard with fire pit! The home is located on cul-de-sac and backs up to Mary Moore Searight Park with its own private access to the green belt. There is wonderful shopping and restaurants within 5 minutes but yet you feel extremely secluded and tucked away in this home! Also you are conveniently located to the airport and downtown Austin.
Location
State TX
County Travis
Interior
Interior Features Crown Molding, Electric Dryer Hookup, Interior Steps, Kitchen Island, Recessed Lighting, Walk-In Closet(s), Wired for Sound
Heating Central
Cooling Central Air
Flooring Carpet, Laminate, Tile, Vinyl
Fireplace Y
Appliance Built-In Oven(s), Dishwasher, Electric Cooktop, Double Oven
Exterior
Exterior Feature None
Garage Spaces 3.0
Fence Back Yard, Wood
Pool None
Community Features Cluster Mailbox, Common Grounds
Utilities Available Cable Connected, Electricity Connected, Solar, Water Connected
Waterfront No
Waterfront Description None
View Park/Greenbelt
Roof Type Composition
Accessibility None
Porch Rear Porch
Parking Type Attached, Garage, Garage Faces Front
Total Parking Spaces 9
Private Pool No
Building
Lot Description Back Yard, Cul-De-Sac, Curbs, Sprinkler - Automatic, Sprinkler - In Rear, Sprinkler - In Front, Sprinkler - Rain Sensor, Sprinkler - Side Yard, Trees-Small (Under 20 Ft)
Faces Northeast
Foundation Slab
Sewer Public Sewer
Water Public
Level or Stories Two
Structure Type Brick,Stone,Stucco
New Construction No
Schools
Elementary Schools Williams
Middle Schools Paredes
High Schools Akins
Others
HOA Fee Include Maintenance Grounds
Restrictions None
Ownership Fee-Simple
Acceptable Financing Cash, Conventional, FHA, VA Loan
Tax Rate 2.22667
Listing Terms Cash, Conventional, FHA, VA Loan
Special Listing Condition Standard
Read Less
Want to know what your home might be worth? Contact us for a FREE valuation!

Our team is ready to help you sell your home for the highest possible price ASAP
Bought with Williams & Assoc.


