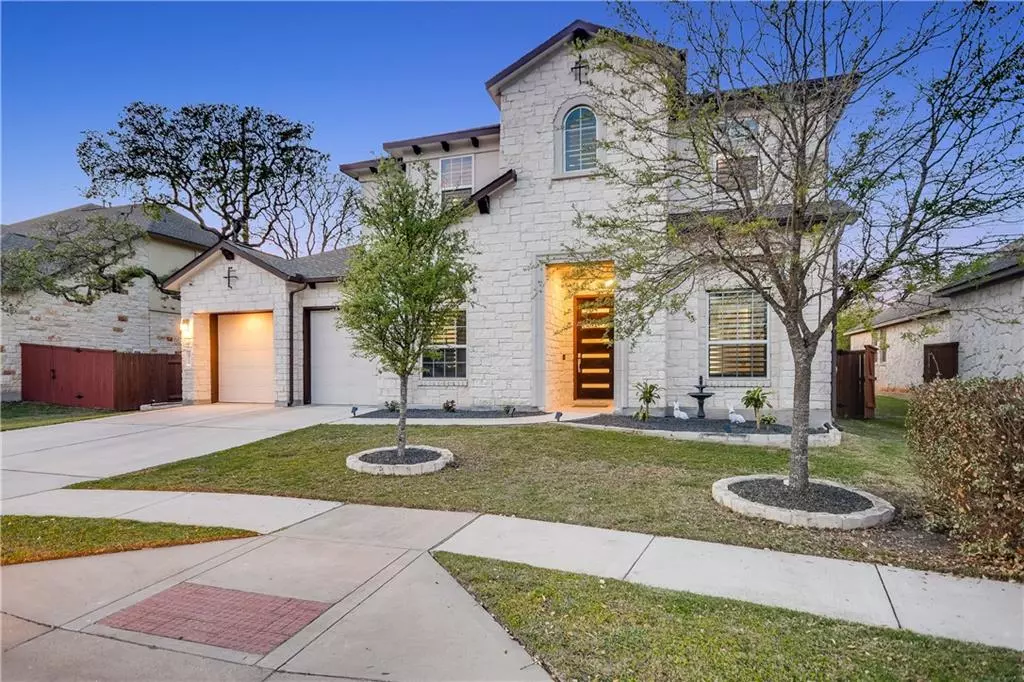$1,049,000
For more information regarding the value of a property, please contact us for a free consultation.
14604 Laurinburg DR Austin, TX 78717
5 Beds
5 Baths
4,562 SqFt
Key Details
Property Type Single Family Home
Sub Type Single Family Residence
Listing Status Sold
Purchase Type For Sale
Square Footage 4,562 sqft
Price per Sqft $268
Subdivision Northwoods At Avery Ranch
MLS Listing ID 3745181
Sold Date 05/17/21
Bedrooms 5
Full Baths 4
Half Baths 1
HOA Fees $50/qua
Originating Board actris
Year Built 2015
Annual Tax Amount $17,329
Tax Year 2020
Lot Size 8,407 Sqft
Property Description
A model Avery Ranch home. Located on a cul-de-sac with greenbelt. Spacious 5 bed, 4.5 bath with a well thought out floor plan. Many upgrades and customizations. Pre-wired Media Room w/ 135 Projector Screen, Game Room for a Poker Table and Pool Table or Kids Play Area. Dedicated Office with Built-In Desk and shelves. Flex Room that can be used as a gym or hobby room. Accented floor-to-ceiling fireplace. Custom Plantation Shutters on all windows. High ceilings, tall doors. Bay Windows in Master Bedroom. Ceiling-high mirror, Frameless Shower and Jacuzzi Soaking Tub in Master Bath. Enjoy shaded/cooler evenings on the Extended Patio with Built-In Grill, Burner and Sink. Wooded Lot Behind Backyard for added Privacy. Solar, 100% Turf backyard. Williamson County tax rates with an Austin address. Less than 10 min. from HEB, Walmart, HMart, Lakeline Mall, Target, Home Depot, Lowes, 183, 620, Tollway 45, Parmer Lane and the new Apple Campus. Zoned for Round Rock ISD.
Location
State TX
County Williamson
Rooms
Main Level Bedrooms 2
Interior
Interior Features Breakfast Bar, Built-in Features, Ceiling Fan(s), High Ceilings, Tray Ceiling(s), Chandelier, Granite Counters, Kitchen Island, Multiple Dining Areas, Multiple Living Areas, Open Floorplan, Pantry, Primary Bedroom on Main, Recessed Lighting, Soaking Tub, Walk-In Closet(s), Wired for Sound, See Remarks
Heating Central
Cooling Central Air
Flooring Carpet, Tile, See Remarks
Fireplaces Number 1
Fireplaces Type Gas, Living Room
Fireplace Y
Appliance See Remarks
Exterior
Exterior Feature Lighting, Outdoor Grill, Private Yard
Garage Spaces 2.5
Fence Back Yard, Wood
Pool None
Community Features Clubhouse, Playground, Pool
Utilities Available Electricity Available
Waterfront Description None
View Park/Greenbelt
Roof Type Composition,Shingle
Accessibility None
Porch Covered, Patio
Total Parking Spaces 3
Private Pool No
Building
Lot Description Cul-De-Sac, See Remarks
Faces Southeast
Foundation Slab
Sewer Public Sewer
Water Public
Level or Stories Two
Structure Type Stone Veneer,Stucco
New Construction No
Schools
Elementary Schools Purple Sage
Middle Schools Pearson Ranch
High Schools Mcneil
Others
HOA Fee Include See Remarks
Restrictions See Remarks
Ownership Fee-Simple
Acceptable Financing Cash, Conventional
Tax Rate 2.61172
Listing Terms Cash, Conventional
Special Listing Condition Standard
Read Less
Want to know what your home might be worth? Contact us for a FREE valuation!

Our team is ready to help you sell your home for the highest possible price ASAP
Bought with The Real ATX


