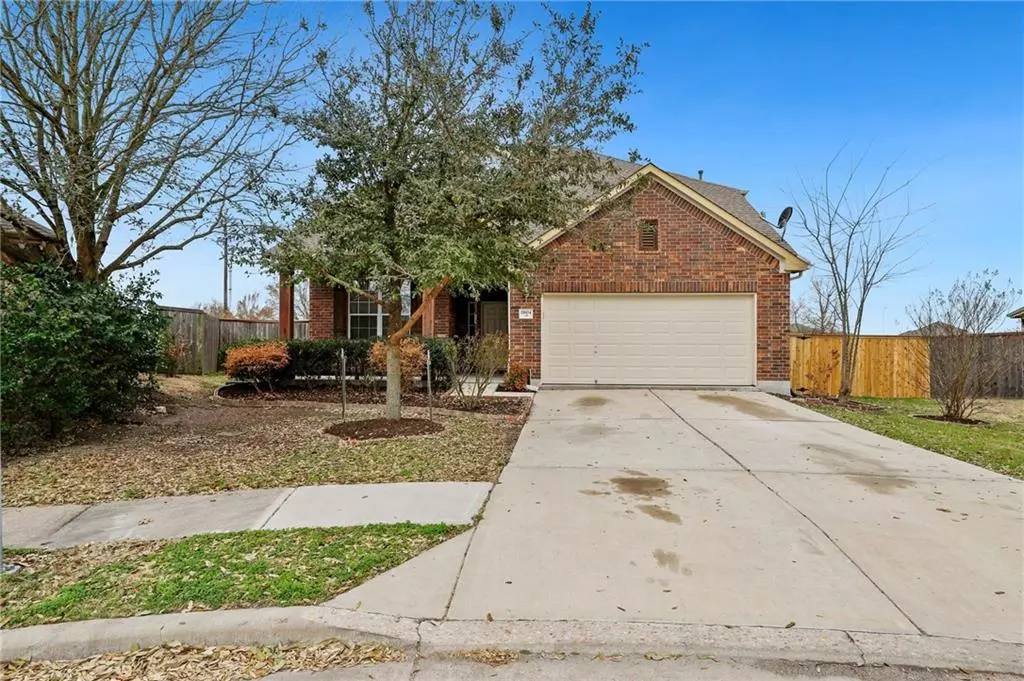$389,000
For more information regarding the value of a property, please contact us for a free consultation.
11604 Falcon Trail CT Manor, TX 78653
4 Beds
3 Baths
2,742 SqFt
Key Details
Property Type Single Family Home
Sub Type Single Family Residence
Listing Status Sold
Purchase Type For Sale
Square Footage 2,742 sqft
Price per Sqft $175
Subdivision Shadowglen Ph 02 Sec 14A
MLS Listing ID 5953293
Sold Date 04/20/21
Style 1st Floor Entry,Low Rise (1-3 Stories),Loft
Bedrooms 4
Full Baths 2
Half Baths 1
HOA Fees $57/mo
Originating Board actris
Year Built 2009
Annual Tax Amount $5,428
Tax Year 2020
Lot Size 0.281 Acres
Property Description
MULTIPLE OFFERS - DEADLINE 3/20 10PM. SELLER WILL DECIDE BY 3/21 2PM. Welcome to this beautiful two-story home situated on an extra-large lot within a cul-de-sac! Four bedrooms total with the primary bedroom downstairs and the remaining three upstairs. This home provides plenty of privacy and space for all of your needs. Multiple living areas including a large loft upstairs that would make for the perfect game room or office space. You'll love the extra storage options with two walk-in attics. Formal living and dining room greet you as you enter, as well as plenty of windows for natural light. The kitchen opens up to the large family room with views of the backyard. Enjoy the community amenities of Shadow Glen nearby as well as an elementary school within walking distance.
Location
State TX
County Travis
Rooms
Main Level Bedrooms 1
Interior
Interior Features Two Primary Baths, Breakfast Bar, High Ceilings, Electric Dryer Hookup, Gas Dryer Hookup, His and Hers Closets, Multiple Dining Areas, Multiple Living Areas, Pantry, Primary Bedroom on Main, Soaking Tub, Walk-In Closet(s), Washer Hookup
Heating Central, Natural Gas
Cooling Central Air
Flooring Carpet, Tile
Fireplace Y
Appliance Dishwasher, Disposal, Gas Range, Gas Oven, Free-Standing Gas Range, Water Heater, Water Softener Owned
Exterior
Exterior Feature Garden, Gutters Full
Garage Spaces 2.0
Fence Wood
Pool None
Community Features Clubhouse, Cluster Mailbox, Common Grounds, Dog Park, Fitness Center, Golf, High Speed Internet, Playground, Walk/Bike/Hike/Jog Trail(s
Utilities Available Electricity Available
Waterfront No
Waterfront Description None
View Neighborhood
Roof Type Shingle
Accessibility None
Porch Covered, Front Porch, Patio
Parking Type Attached, Door-Single, Garage Door Opener
Total Parking Spaces 4
Private Pool No
Building
Lot Description Close to Clubhouse, Cul-De-Sac, Few Trees, Front Yard, Garden, Native Plants, Near Golf Course, Private, Sprinkler - Automatic, Sprinkler - In Rear, Sprinkler - In Front, Trees-Small (Under 20 Ft)
Faces East
Foundation Slab
Sewer MUD
Water MUD
Level or Stories Two
Structure Type Brick Veneer,HardiPlank Type,Stucco
New Construction No
Schools
Elementary Schools Shadowglen
Middle Schools Other
High Schools Other
Others
HOA Fee Include Common Area Maintenance
Restrictions Limited # Vehicles
Ownership Common
Acceptable Financing Cash, Conventional, FHA, VA Loan
Tax Rate 3.03976
Listing Terms Cash, Conventional, FHA, VA Loan
Special Listing Condition Standard
Read Less
Want to know what your home might be worth? Contact us for a FREE valuation!

Our team is ready to help you sell your home for the highest possible price ASAP
Bought with Non Member


