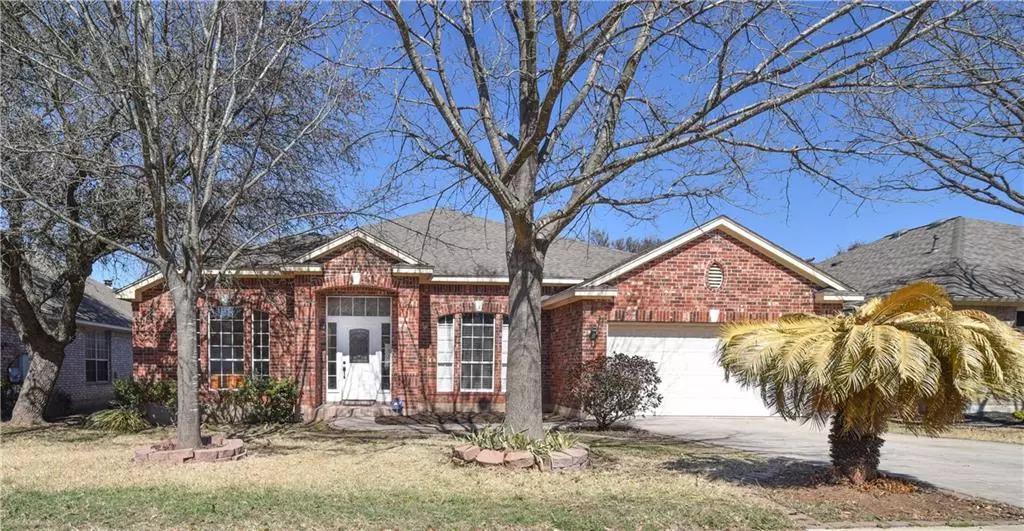$600,000
For more information regarding the value of a property, please contact us for a free consultation.
16116 Braesgate DR Austin, TX 78717
4 Beds
3 Baths
3,030 SqFt
Key Details
Property Type Single Family Home
Sub Type Single Family Residence
Listing Status Sold
Purchase Type For Sale
Square Footage 3,030 sqft
Price per Sqft $196
Subdivision Meadows Brushy Creek
MLS Listing ID 7216699
Sold Date 04/02/21
Bedrooms 4
Full Baths 3
HOA Fees $8/ann
Originating Board actris
Year Built 1998
Annual Tax Amount $9,351
Tax Year 2020
Lot Size 8,276 Sqft
Property Sub-Type Single Family Residence
Property Description
Such a great floorplan and beautiful curb appeal! 4 Bedroom, 3 full bath single story plus office, plus game room in Meadows of Brushy Creek. Long entry/foyer. Office off the foyer features built-in cabinets and a wrap-around desk. Formal dining room (DR was converted to TV room by current owners). Kitchen is open to the family room and features a breakfast bar/island that measures 9.5 x 4 feet. Built-in appliances include a gas cooktop oven and microwave. Primary bedroom and bath are separated from other bedrooms - separate shower with jetted tub and walk-in closets. 3 additional bedrooms. Front bedroom includes an ensuite bath. These 3 bedrooms are separated by a game room that measures 21.5 x 12. Very nice backyard with a covered deck that measures 30 x 12. Highly sought after schools at all levels. Elementary and Middle schools within walking distance. Close to major roads and shopping. Great trails all around for outdoor enjoyment. Community Center with top notch facilities. Submit offers via propy.com using this link:https://propy.com/offers/make/for-property/6036cef2d2a57e5cf8a6db49
Location
State TX
County Williamson
Rooms
Main Level Bedrooms 4
Interior
Interior Features Two Primary Suties, Ceiling Fan(s), Laminate Counters, Double Vanity, Multiple Dining Areas, Multiple Living Areas, Primary Bedroom on Main, Walk-In Closet(s)
Heating Fireplace(s), Natural Gas
Cooling Ceiling Fan(s), Central Air, Electric
Flooring Bamboo, Tile
Fireplaces Number 1
Fireplaces Type Family Room
Fireplace Y
Appliance Built-In Oven(s), Cooktop, Gas Cooktop, Microwave, Electric Oven, RNGHD
Exterior
Exterior Feature Gutters Partial
Garage Spaces 2.0
Fence Back Yard, Wood
Pool None
Community Features Cluster Mailbox, Common Grounds, Curbs, Fitness Center, Park, Picnic Area, Playground, Pool, Sport Court(s)/Facility, Street Lights, Tennis Court(s), Underground Utilities, Walk/Bike/Hike/Jog Trail(s
Utilities Available Electricity Connected, Natural Gas Connected, Phone Available, Sewer Connected, Underground Utilities
Waterfront Description None
View None
Roof Type Composition
Accessibility None
Porch Covered, Deck
Total Parking Spaces 4
Private Pool No
Building
Lot Description Back Yard, Curbs, Interior Lot, Level, Trees-Small (Under 20 Ft)
Faces Southeast
Foundation Slab
Sewer MUD
Water MUD
Level or Stories One
Structure Type Brick,HardiPlank Type,Masonry – Partial
New Construction No
Schools
Elementary Schools Great Oaks
Middle Schools Cedar Valley
High Schools Round Rock
School District Round Rock Isd
Others
HOA Fee Include Common Area Maintenance
Restrictions Deed Restrictions
Ownership Fee-Simple
Acceptable Financing Cash, Conventional, FHA, VA Loan
Tax Rate 2.36572
Listing Terms Cash, Conventional, FHA, VA Loan
Special Listing Condition Standard
Read Less
Want to know what your home might be worth? Contact us for a FREE valuation!

Our team is ready to help you sell your home for the highest possible price ASAP
Bought with Keller Williams Realty

