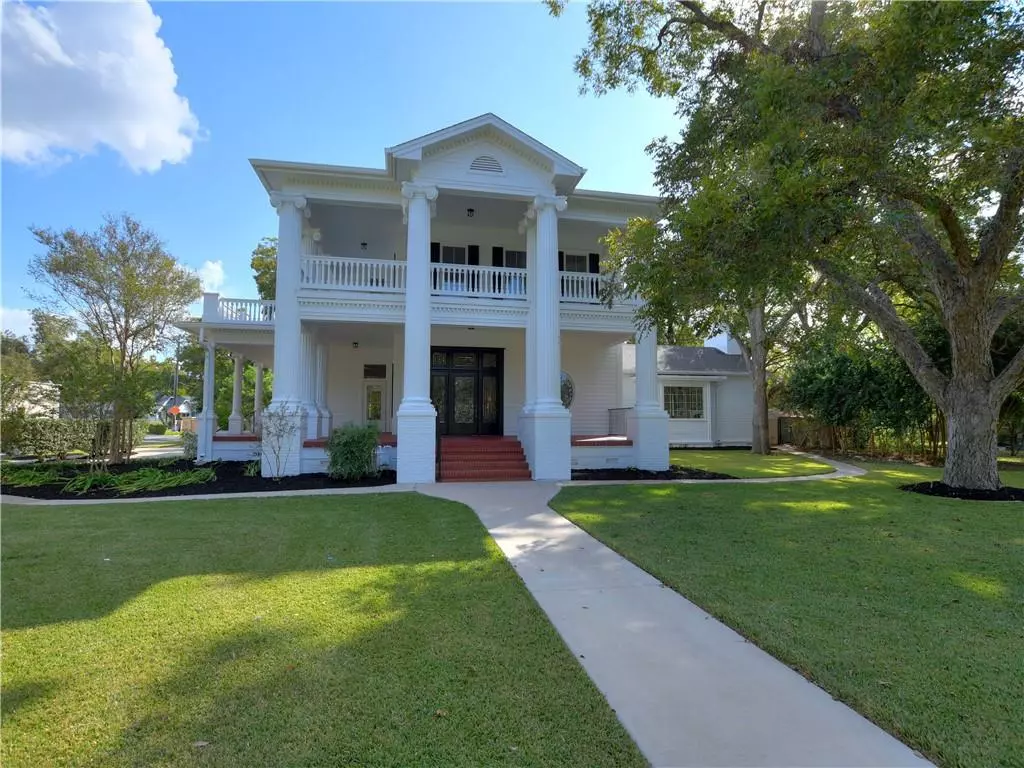$1,300,000
For more information regarding the value of a property, please contact us for a free consultation.
308 E University Ave Georgetown, TX 78626
4 Beds
5 Baths
4,623 SqFt
Key Details
Property Type Single Family Home
Sub Type Single Family Residence
Listing Status Sold
Purchase Type For Sale
Square Footage 4,623 sqft
Price per Sqft $324
Subdivision Nd Add
MLS Listing ID 5335636
Sold Date 06/08/21
Style 1st Floor Entry,Entry Steps
Bedrooms 4
Full Baths 4
Half Baths 1
Originating Board actris
Year Built 2009
Tax Year 2020
Lot Size 0.660 Acres
Property Description
Multiple Offers - Please submit all offers by 5 p.m on Mon. April 26. Call/Text Agent for appointment - Historic Neoclassical Revival Beauty combined with todays comforts. *New darker wood floors installed 4/2021. Originally the Booty house built 1889 for A.A. Booty the founder of Texaco. This home was lost to fire in 2006 and was rebuilt not refurbished in 2009 to replicate the historical details of the original home. This home offers 4 Bedroom, 4.5 baths. (3 bedrooms w/en-suite baths), 3 fireplaces. Amazing balconies and wrap around porches. Located on .66 of city block in Old Town. New roof in 2018 and solar panels in 2018, uninstalled 2018 Acorn stairlift conveys, 2016 water softener, 2017 water filtration, skylights, solar tubes, 2 tankless hot water heater, cent. vac, full sprinklers and gutters, 2020/21 new exterior and interior paint. 2021 New Darker Wood floors throughout. This home offers all the details of an historical home with the benefits of a home built in 2009. Don't miss out on this opportunity.
Location
State TX
County Williamson
Rooms
Main Level Bedrooms 1
Interior
Interior Features Two Primary Baths, Two Primary Suties, Bookcases, Breakfast Bar, Built-in Features, Ceiling Fan(s), Beamed Ceilings, High Ceilings, Central Vacuum, Chandelier, Granite Counters, Stone Counters, Crown Molding, Double Vanity, Electric Dryer Hookup, Gas Dryer Hookup, Eat-in Kitchen, Entrance Foyer, Interior Steps, Kitchen Island, Open Floorplan, Pantry, Recessed Lighting, Solar Tube(s), Storage, Walk-In Closet(s), Washer Hookup
Heating Active Solar, Central, Fireplace(s), Hot Water, Natural Gas
Cooling Ceiling Fan(s), Central Air
Flooring Tile, Wood
Fireplaces Number 3
Fireplaces Type Bedroom, Dining Room, Family Room, Gas, Insert, Ventless
Fireplace Y
Appliance Cooktop, Dishwasher, Disposal, Microwave, Free-Standing Gas Range, Tankless Water Heater, Trash Compactor, Water Purifier Owned, Water Softener Owned
Exterior
Exterior Feature Balcony, Exterior Steps, Gutters Full, Private Yard
Garage Spaces 2.0
Fence Back Yard, Block, Stone, Wrought Iron
Pool None
Community Features Curbs
Utilities Available Cable Available, High Speed Internet, Other, Natural Gas Connected, Phone Available, Sewer Connected, Solar, Underground Utilities, Water Connected
Waterfront No
Waterfront Description None
View City, Downtown
Roof Type Composition
Accessibility Hand Rails, Stair Lift
Porch Covered, Front Porch, Rear Porch, Side Porch
Parking Type Circular Driveway, Detached, Garage, Garage Door Opener, Garage Faces Rear
Total Parking Spaces 5
Private Pool No
Building
Lot Description Back Yard, City Lot, Corner Lot, Front Yard, Private, Sprinkler - Automatic, Trees-Large (Over 40 Ft)
Faces West
Foundation Pillar/Post/Pier
Sewer Public Sewer
Water Public
Level or Stories Two
Structure Type HardiPlank Type
New Construction No
Schools
Elementary Schools Annie Purl
Middle Schools James Tippit
High Schools East View
Others
Restrictions City Restrictions,Zoning
Ownership Fee-Simple
Acceptable Financing Cash, Conventional, FHA, VA Loan
Tax Rate 2.21772
Listing Terms Cash, Conventional, FHA, VA Loan
Special Listing Condition See Remarks
Read Less
Want to know what your home might be worth? Contact us for a FREE valuation!

Our team is ready to help you sell your home for the highest possible price ASAP
Bought with Carnley Properties


