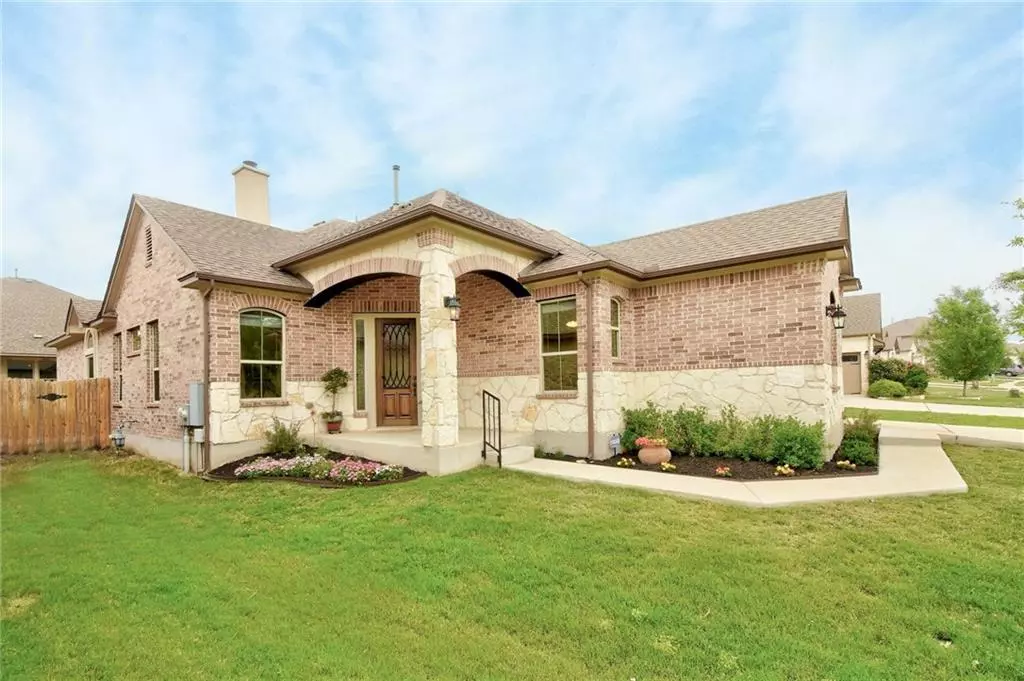$490,000
For more information regarding the value of a property, please contact us for a free consultation.
2313 Molly LN Leander, TX 78641
4 Beds
3 Baths
2,327 SqFt
Key Details
Property Type Single Family Home
Sub Type Single Family Residence
Listing Status Sold
Purchase Type For Sale
Square Footage 2,327 sqft
Price per Sqft $242
Subdivision Hazlewood
MLS Listing ID 6081193
Sold Date 06/04/21
Bedrooms 4
Full Baths 3
HOA Fees $50/mo
Originating Board actris
Year Built 2015
Tax Year 2020
Lot Dimensions 60x120
Property Description
This one-story beauty, in sought after Hazlewood, is sure to impress even the most discerning of buyers! The interior of this home is absolutely stunning with soaring vaulted ceilings, French Oak wood flooring and neutral toned walls. Enjoy the company of family and friends in the expansive space that encompasses the living room, dining room and kitchen. The floor to ceiling rock fireplace transforms the living room into a cozy haven on a chilly winter's night. The hub of the home is the kitchen, big enough to cater for large gatherings. Granite countertops + espresso cabinetry + tile backsplash = perfection. Play bartender at the curved bar with a built-in wine fridge and wine storage. The expansive owner's suite provides all the space you need for a relaxing evening with a flex space, luxurious ensuite bath and oversized, walk-in closet. Enjoy the opportunity to personalize the 3 guest bedrooms and 2 full guest baths. You will fall in love with the large back patio, providing the perfect space to linger over a meal in the night air or warm sunshine. Mature trees provide an abundance of shade during the spring and summer months in the private backyard. Several upgrades have been added including a water softener, solar tube and RO system. A new roof and some gutters are being installed in May. This beautiful home is one house away from the community pool and a trail that leads to Lakewood Park. You can see the dam from the front yard of this house. This one needs to be seen to be appreciated!
Location
State TX
County Williamson
Rooms
Main Level Bedrooms 4
Interior
Interior Features Breakfast Bar, Ceiling Fan(s), Cathedral Ceiling(s), Coffered Ceiling(s), Vaulted Ceiling(s), Granite Counters, Double Vanity, Electric Dryer Hookup, Gas Dryer Hookup, Entrance Foyer, In-Law Floorplan, Kitchen Island, Open Floorplan, Pantry, Primary Bedroom on Main, Recessed Lighting, Solar Tube(s), Walk-In Closet(s), Washer Hookup
Heating Central
Cooling Central Air
Flooring Carpet, Tile, Wood
Fireplaces Number 1
Fireplaces Type Gas Log, Living Room
Fireplace Y
Appliance Built-In Oven(s), Dishwasher, Disposal, Gas Cooktop, Microwave, Self Cleaning Oven, Stainless Steel Appliance(s), Water Softener, Wine Refrigerator
Exterior
Exterior Feature Exterior Steps, Gutters Full, Private Yard
Garage Spaces 3.0
Fence Privacy, Wood
Pool None
Community Features Curbs, Pool, Sidewalks
Utilities Available Electricity Available, Natural Gas Available, Sewer Available, Water Available
Waterfront No
Waterfront Description None
View None
Roof Type Composition
Accessibility None
Porch Covered, Patio
Parking Type Attached, Garage Door Opener, Garage Faces Front, Garage Faces Side
Total Parking Spaces 3
Private Pool No
Building
Lot Description Level, Sprinkler - In Rear, Sprinkler - In Front, Many Trees, Trees-Small (Under 20 Ft)
Faces South
Foundation Slab
Sewer Public Sewer
Water Public
Level or Stories One
Structure Type Brick Veneer,Frame,Masonry – All Sides,Stone
New Construction No
Schools
Elementary Schools Akin
Middle Schools Knox Wiley
High Schools Rouse
Others
HOA Fee Include Common Area Maintenance
Restrictions Deed Restrictions
Ownership Fee-Simple
Acceptable Financing Cash, Conventional, FHA, VA Loan
Tax Rate 2.5398
Listing Terms Cash, Conventional, FHA, VA Loan
Special Listing Condition Standard
Read Less
Want to know what your home might be worth? Contact us for a FREE valuation!

Our team is ready to help you sell your home for the highest possible price ASAP
Bought with Hippo Realty, LLC


