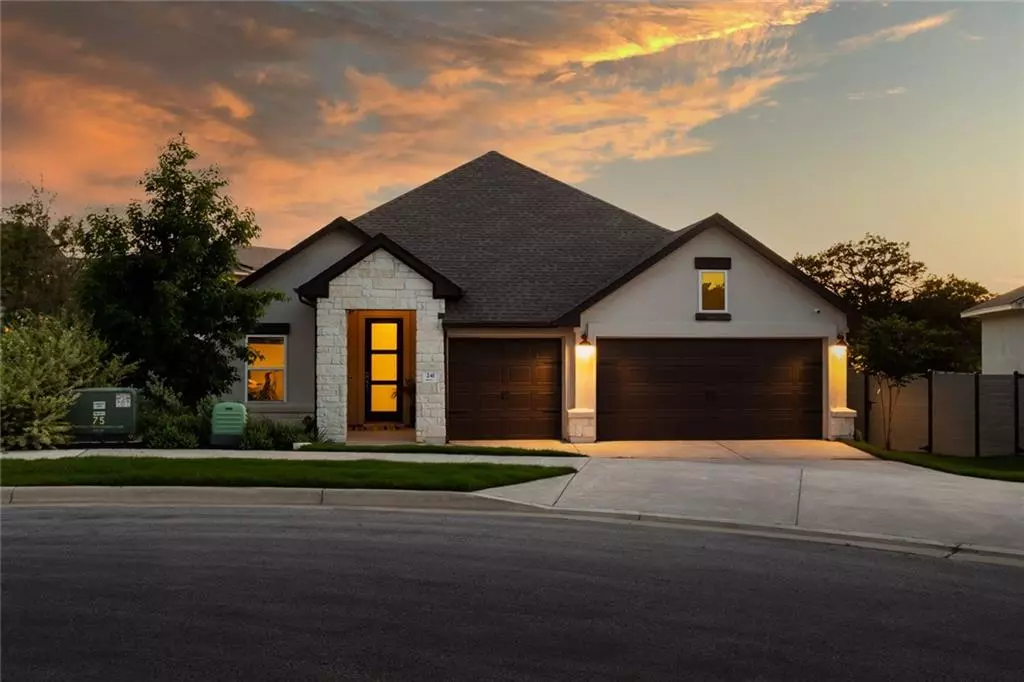$485,000
For more information regarding the value of a property, please contact us for a free consultation.
241 Belford ST Georgetown, TX 78628
3 Beds
3 Baths
2,351 SqFt
Key Details
Property Type Single Family Home
Sub Type Single Family Residence
Listing Status Sold
Purchase Type For Sale
Square Footage 2,351 sqft
Price per Sqft $246
Subdivision Wolf Ranch West Sec 1A Ph 3
MLS Listing ID 2671278
Sold Date 06/09/21
Bedrooms 3
Full Baths 2
Half Baths 1
HOA Fees $45
Originating Board actris
Year Built 2018
Annual Tax Amount $10,557
Tax Year 2020
Lot Size 0.260 Acres
Property Description
Welcome to Wolf Ranch! This absolutely stunning single level home and rare find is situated perfectly in one of Georgetown, TX most sought after communities. With an open concept floor plan that gazes onto a beautiful patio setting, you’ll be immediately at home. The natural light filled master bedroom and well appointed bathroom are very generous in size. A large walk-in closet is perfect for all year round wardrobe storage. Handsome upgrades throughout include a massive kitchen island, custom tiling, high end appliances and beautiful dark wood floors. At the entrance of the home is a spacious seating area that’s ideal for work from home purposes or even a designated childrens play area. The entire home boasts elevated ceilings and a lovely fireplace to enjoy during chilly TX nights. Each guest bedroom is large enough for a queen sized bed and desk. With a three car garage and quarter acre lot size, you’ll have an abundance of space in your new home. Georgetown Square is only five minutes away and Austin, TX is easily accessible via major highways. Enjoy the all exclusive Wolf Ranch amenities at The Den which includes an infinity edge pool and organized community gatherings throughout the year.
Location
State TX
County Williamson
Rooms
Main Level Bedrooms 3
Interior
Interior Features High Ceilings, Electric Dryer Hookup, Eat-in Kitchen, High Speed Internet, Kitchen Island, Open Floorplan, Pantry, Primary Bedroom on Main, Walk-In Closet(s)
Heating Central, Natural Gas
Cooling Central Air, Electric
Flooring Carpet, Wood
Fireplaces Number 1
Fireplaces Type Living Room
Fireplace Y
Appliance Dishwasher, Disposal, Gas Cooktop, Microwave, Oven, Gas Oven, Water Heater
Exterior
Exterior Feature Gutters Full, Private Yard
Garage Spaces 3.0
Fence Wood, Wrought Iron
Pool None
Community Features Cluster Mailbox, Common Grounds, Park, Playground, Pool
Utilities Available Electricity Available, Natural Gas Available
Waterfront No
Waterfront Description None
View Pasture
Roof Type Composition,Shingle
Accessibility None
Porch Covered, Patio
Parking Type Attached, Door-Multi, Garage Faces Front
Total Parking Spaces 3
Private Pool No
Building
Lot Description Cul-De-Sac, Sprinkler - Automatic
Faces Northwest
Foundation Slab
Sewer Public Sewer
Water Public
Level or Stories One
Structure Type Stone Veneer,Stucco
New Construction No
Schools
Elementary Schools Wolf Ranch Elementary
Middle Schools James Tippit
High Schools East View
Others
HOA Fee Include Common Area Maintenance
Restrictions None
Ownership Fee-Simple
Acceptable Financing Cash, Conventional, FHA, VA Loan
Tax Rate 2.83382
Listing Terms Cash, Conventional, FHA, VA Loan
Special Listing Condition Standard
Read Less
Want to know what your home might be worth? Contact us for a FREE valuation!

Our team is ready to help you sell your home for the highest possible price ASAP
Bought with Compass RE Texas, LLC


