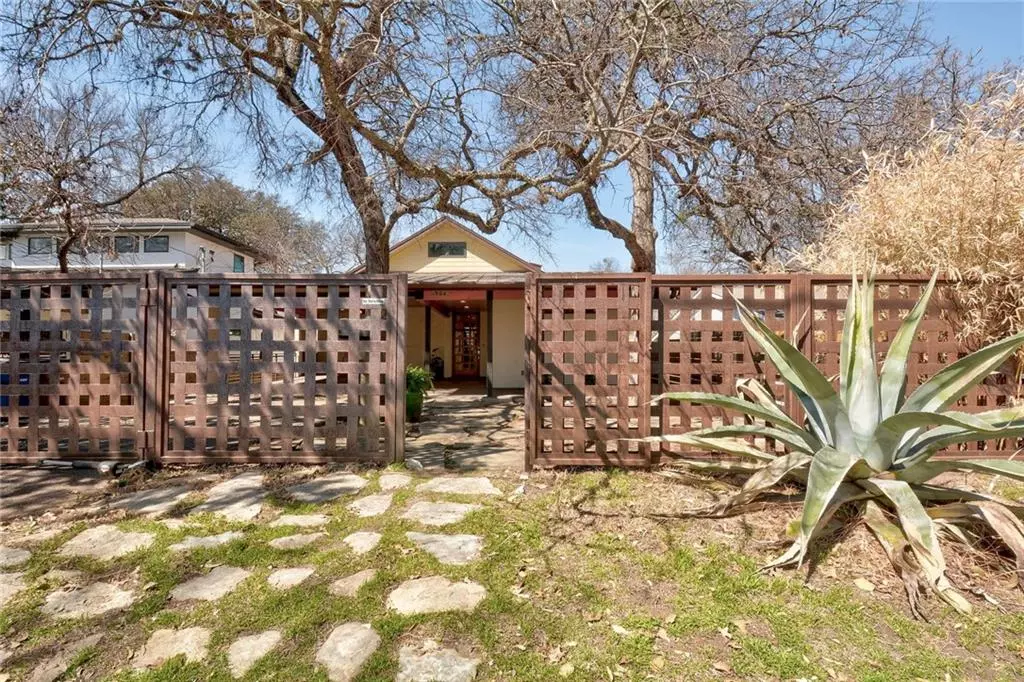$1,999,950
For more information regarding the value of a property, please contact us for a free consultation.
904 Jessie ST Austin, TX 78704
5 Beds
3 Baths
3,529 SqFt
Key Details
Property Type Single Family Home
Sub Type Single Family Residence
Listing Status Sold
Purchase Type For Sale
Square Footage 3,529 sqft
Price per Sqft $566
Subdivision Okie Heights
MLS Listing ID 3360647
Sold Date 05/27/21
Style 1st Floor Entry,Low Rise (1-3 Stories),Multi-level Floor Plan
Bedrooms 5
Full Baths 3
Originating Board actris
Year Built 2014
Annual Tax Amount $22,161
Tax Year 2020
Lot Size 7,143 Sqft
Property Description
Welcome to your personal retreat from hectic Austin. You must see this get-away that's close to everything Austin. The perfect place for a staycation or entertaining.
From the moment you turn into the gated drive you will feel you are in a different world. The clean lines and modern, open plan design are everything you could want.
With over 3,500 sq. ft. of living space and every upgrade, you have room for all of your interests as well as entertaining on three levels. Full of beautiful wood floors throughout main area. Kitchen is complete with upscale appliances and refrigerator. Move your furniture in and start living the life you want.
Landscaping is minimal for upkeep but heavy with enjoyment, Your private running stream and fountain in the rear outside living area is restful and serene. The deck overlooking the backyard is ready for you to relax from the days business.
Location
State TX
County Travis
Rooms
Main Level Bedrooms 2
Interior
Interior Features Two Primary Baths, Two Primary Suties, Bookcases, Breakfast Bar, Built-in Features, Cedar Closet(s), Ceiling Fan(s), Chandelier, Double Vanity, Dry Bar, Electric Dryer Hookup, Gas Dryer Hookup, French Doors, In-Law Floorplan, Interior Steps, Low Flow Plumbing Fixtures, Natural Woodwork, Open Floorplan, Pantry, Primary Bedroom on Main, Recessed Lighting, Smart Thermostat, Solar Tube(s), Sound System, Stackable W/D Connections, Storage, Walk-In Closet(s), Wired for Data, Wired for Sound
Heating Central, Forced Air, Heat Pump, Natural Gas
Cooling Central Air, Electric, Zoned
Flooring Carpet, Wood
Fireplace Y
Appliance Built-In Electric Oven, Convection Oven, Dishwasher, Disposal, ENERGY STAR Qualified Dishwasher, ENERGY STAR Qualified Water Heater, Exhaust Fan, Freezer, Free-Standing Freezer, Gas Range, Ice Maker, Instant Hot Water, Microwave, Oven, Gas Oven, Plumbed For Ice Maker, RNGHD, Self Cleaning Oven, Stainless Steel Appliance(s), Tankless Water Heater, Vented Exhaust Fan
Exterior
Exterior Feature Balcony, Exterior Steps, Garden, Gutters Partial, Permeable Paving, Private Yard
Garage Spaces 2.0
Fence Back Yard, Front Yard, Gate, Partial, Wood, Wrought Iron
Pool None
Community Features None
Utilities Available Electricity Available, High Speed Internet, Natural Gas Available, Natural Gas Connected, Water Connected
Waterfront Description None
View None
Roof Type Metal
Accessibility None
Porch Awning(s), Covered, Deck, Patio, Porch, Rear Porch
Total Parking Spaces 2
Private Pool No
Building
Lot Description Back Yard, City Lot, Few Trees, Front Yard, Garden, Landscaped, Sprinkler - In Rear, Sprinkler - In Front, Trees-Large (Over 40 Ft), Waterfall, Xeriscape
Faces Southeast
Foundation Slab
Sewer Public Sewer
Water Public
Level or Stories Three Or More
Structure Type Attic/Crawl Hatchway(s) Insulated,Masonry – All Sides,Stucco
New Construction No
Schools
Elementary Schools Zilker
Middle Schools O Henry
High Schools Austin
Others
Restrictions None
Ownership Fee-Simple
Acceptable Financing Cash, Contract, Conventional, FHA
Tax Rate 2.14486
Listing Terms Cash, Contract, Conventional, FHA
Special Listing Condition Standard
Read Less
Want to know what your home might be worth? Contact us for a FREE valuation!

Our team is ready to help you sell your home for the highest possible price ASAP
Bought with Linsalata Realty Services


