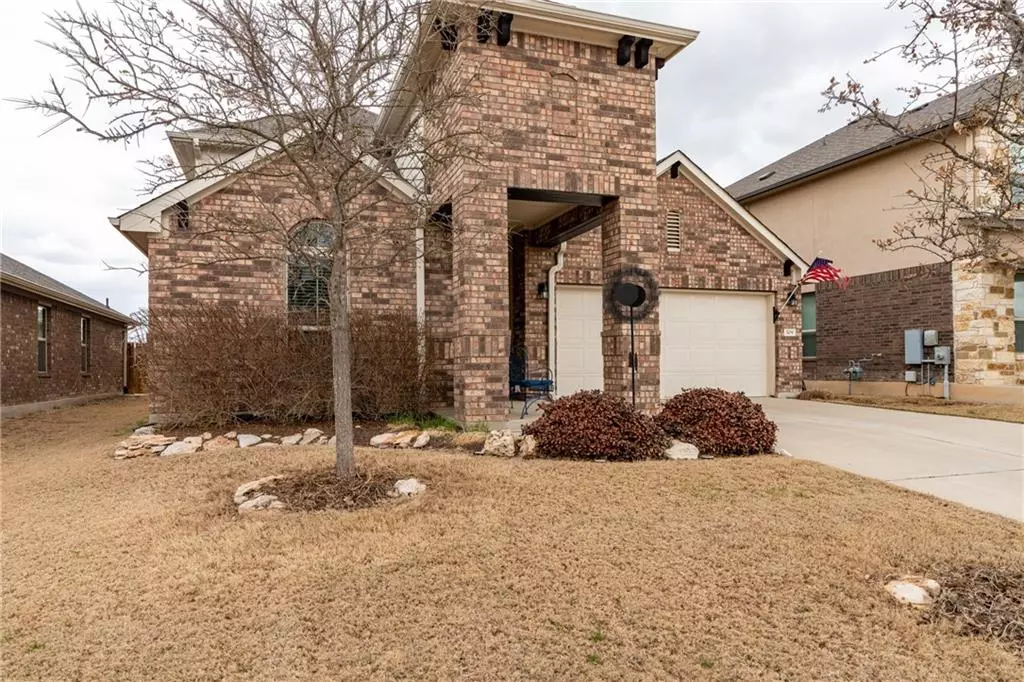$500,000
For more information regarding the value of a property, please contact us for a free consultation.
509 Longhorn Cavern RD Leander, TX 78641
4 Beds
3 Baths
2,513 SqFt
Key Details
Property Type Single Family Home
Sub Type Single Family Residence
Listing Status Sold
Purchase Type For Sale
Square Footage 2,513 sqft
Price per Sqft $198
Subdivision Northside Meadow Ph 2
MLS Listing ID 8419804
Sold Date 05/25/21
Bedrooms 4
Full Baths 3
HOA Fees $77/mo
Originating Board actris
Year Built 2015
Annual Tax Amount $7,246
Tax Year 2020
Lot Size 5,749 Sqft
Lot Dimensions 50x119
Property Description
Avoid the bidding war. Seller will accept an offer at list price (terms to be negotiated). Discover this rare gem with the primary bedroom along with two other bedrooms downstairs. Upstairs you'll find the fourth bedroom with a full bath plus a large loft area. There is warm carpet in all the bedrooms with tile in the downstairs living area, kitchen, and bathrooms. The kitchen overlooks the living/family room, includes a breakfast bar, breakfast area, granite counters, stainless steel appliances and a large pantry. You'll love the covered back porch and private fenced backyard. Note that you can walk to the Metro-Rail and even to local shopping (H-E-B, Bank, restaurants, and more). Exercise or relax in the community pool or take a walk on the community trails. Leander is growing fast with a soon to come new down town area, Also in the works is Leander Springs, a 78-acre, mixed-use project with retail, restaurants, entertainment, hospitality, office and residential components. Get in early before prices go up.
Location
State TX
County Williamson
Rooms
Main Level Bedrooms 3
Interior
Interior Features High Ceilings, Vaulted Ceiling(s), Double Vanity, Gas Dryer Hookup, Eat-in Kitchen, High Speed Internet, In-Law Floorplan, Multiple Living Areas, Open Floorplan, Pantry, Primary Bedroom on Main, Recessed Lighting
Heating Central, Natural Gas
Cooling Central Air, Electric, Heat Pump, Multi Units, Zoned
Flooring Carpet, Tile
Fireplace Y
Appliance Built-In Gas Oven, Built-In Gas Range, Dishwasher, Disposal, Dryer, Exhaust Fan, Gas Range, Ice Maker, Microwave, Gas Oven, Plumbed For Ice Maker, Range, Free-Standing Gas Range, RNGHD, Refrigerator, Free-Standing Refrigerator, Self Cleaning Oven, Stainless Steel Appliance(s), Vented Exhaust Fan, Washer, Washer/Dryer, Water Heater, Water Softener, Water Softener Owned
Exterior
Exterior Feature Gas Grill, Gutters Full, Outdoor Grill, Private Entrance, Private Yard
Garage Spaces 2.0
Fence Back Yard, Fenced, Wood
Pool None
Community Features Dog Park, Playground
Utilities Available Cable Connected, Electricity Connected, High Speed Internet, Natural Gas Connected, Sewer Connected, Underground Utilities
Waterfront No
Waterfront Description None
View Neighborhood
Roof Type Composition
Accessibility None
Porch Covered, Patio, Porch, Rear Porch
Parking Type Attached, Driveway, Garage, Garage Door Opener, Garage Faces Front
Total Parking Spaces 2
Private Pool No
Building
Lot Description Back Yard, Curbs, Few Trees, Front Yard, Gentle Sloping, Landscaped, Private Maintained Road, Sprinkler - Automatic, Sprinkler - In Rear, Sprinkler - In Front, Sprinkler - Rain Sensor, Sprinkler - Side Yard, Trees-Small (Under 20 Ft)
Faces South
Foundation Slab
Sewer MUD
Water MUD
Level or Stories Two
Structure Type Masonry – All Sides
New Construction No
Schools
Elementary Schools Jim Plain
Middle Schools Leander Middle
High Schools Rouse
Others
HOA Fee Include Common Area Maintenance,Maintenance Grounds
Restrictions Covenant
Ownership Fee-Simple
Acceptable Financing Cash, Conventional
Tax Rate 2.53979
Listing Terms Cash, Conventional
Special Listing Condition Standard
Read Less
Want to know what your home might be worth? Contact us for a FREE valuation!

Our team is ready to help you sell your home for the highest possible price ASAP
Bought with Local Life Realty, LLC


